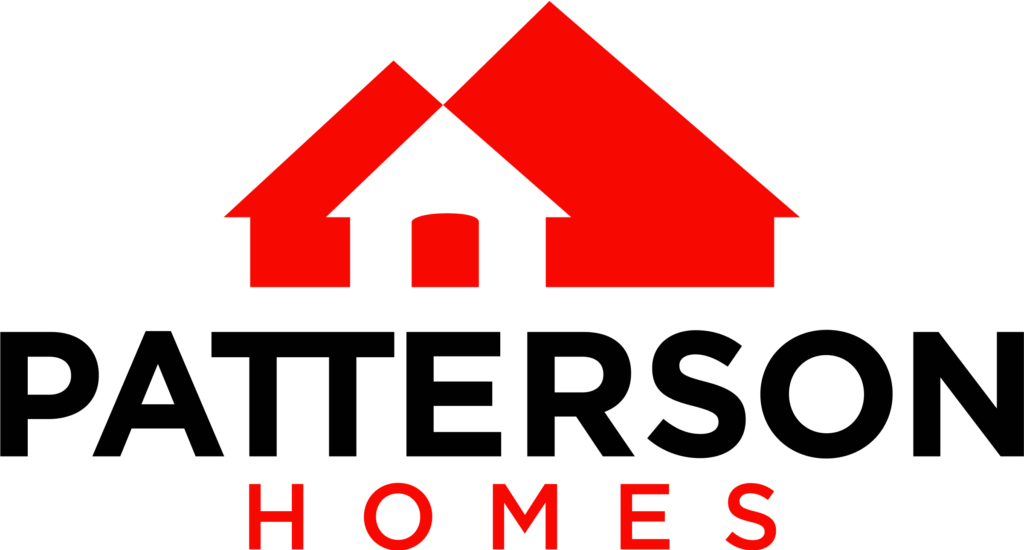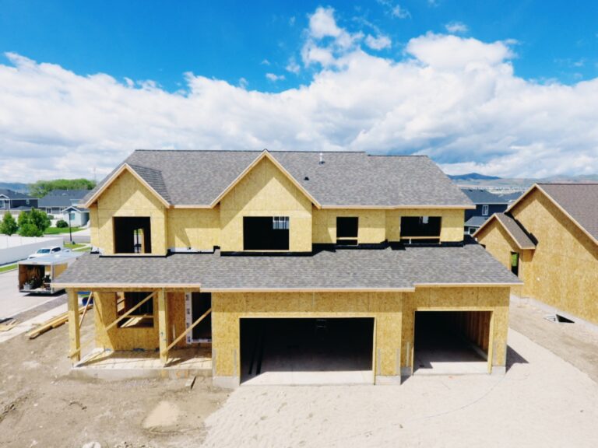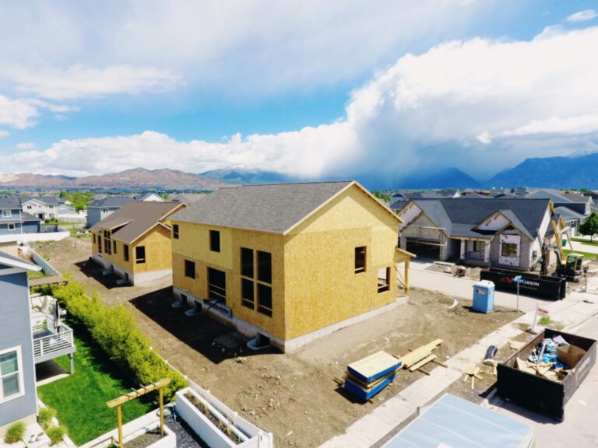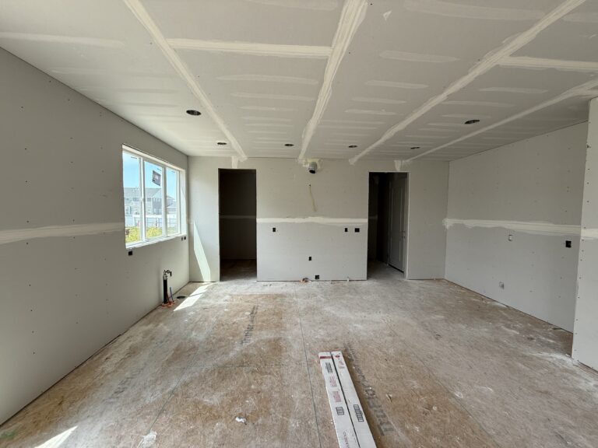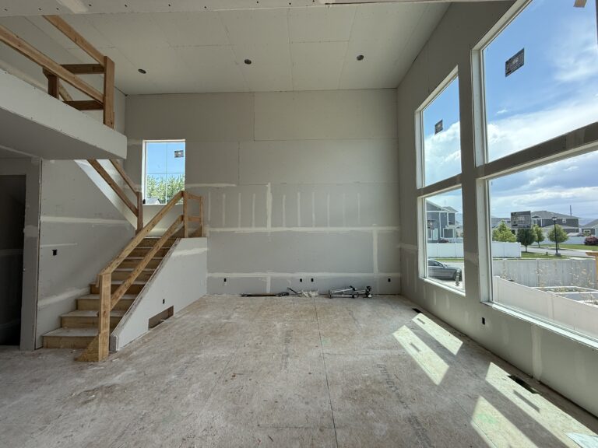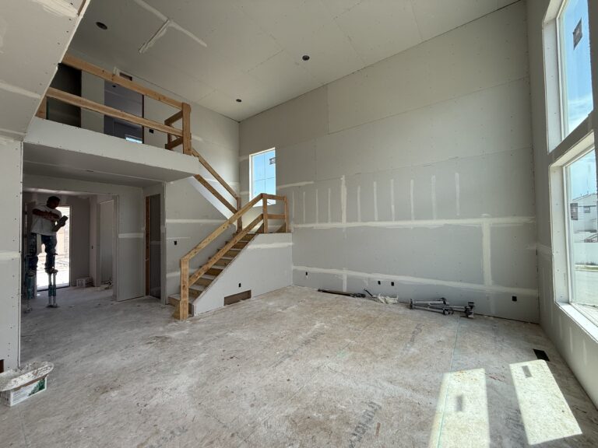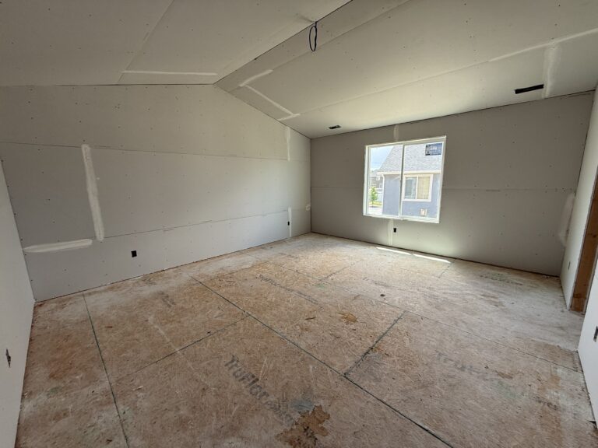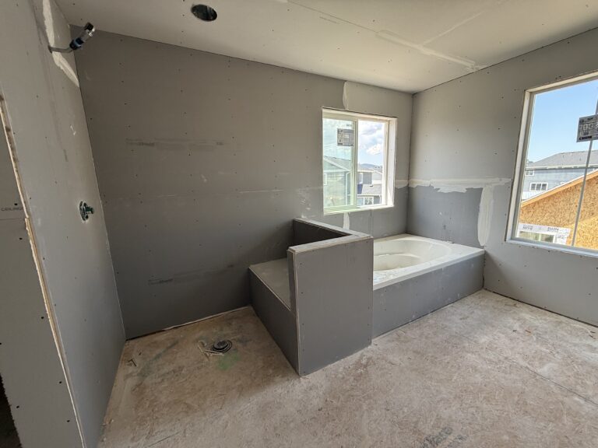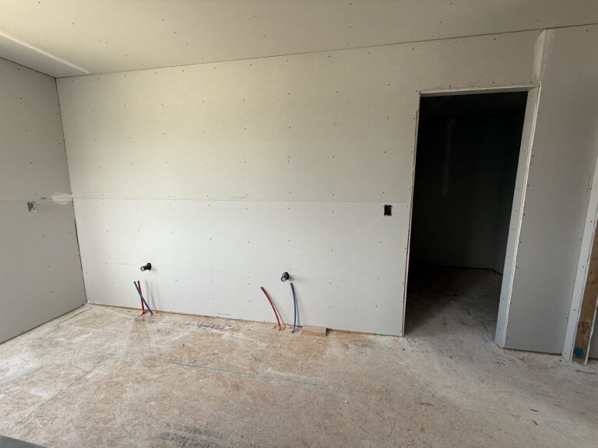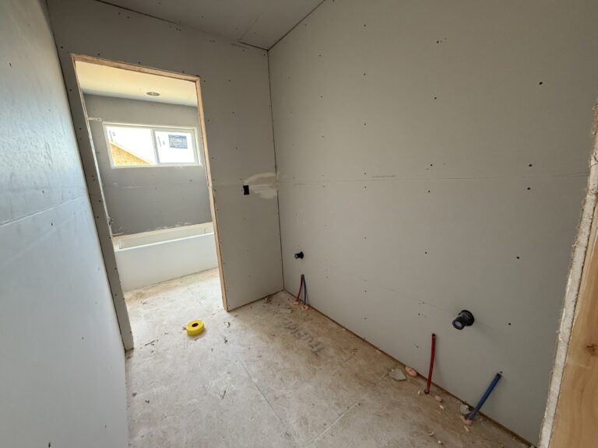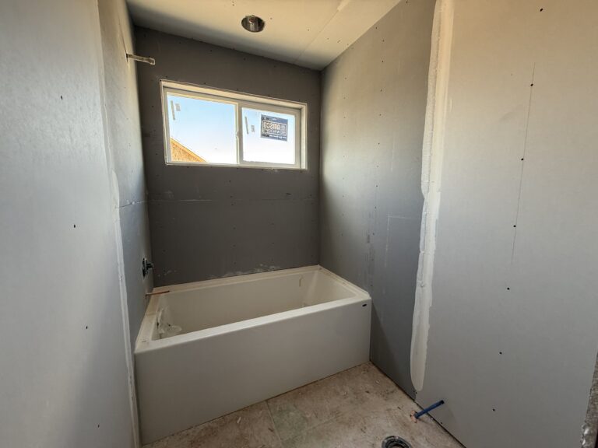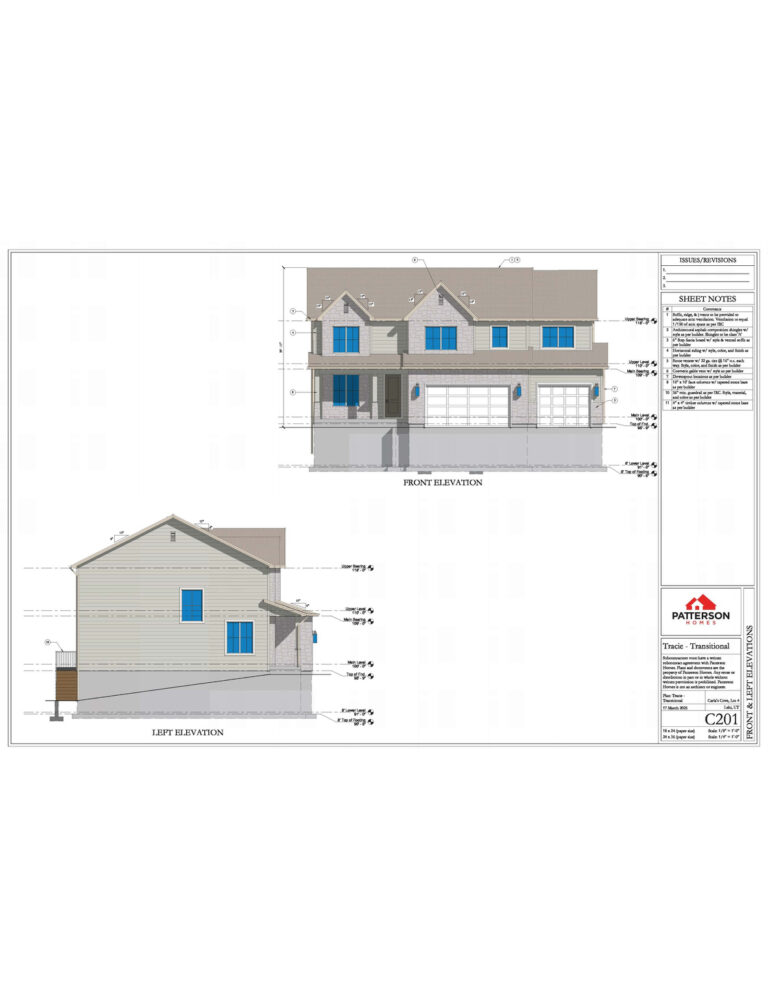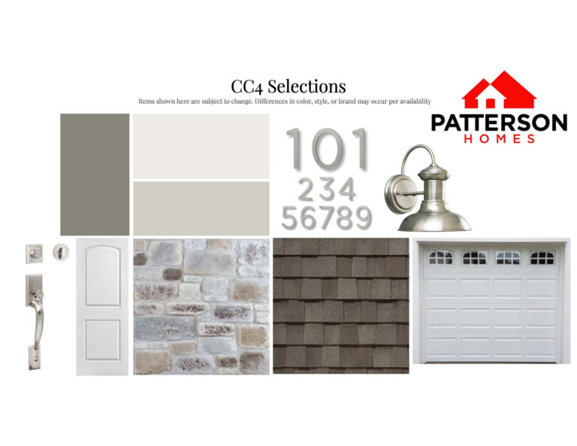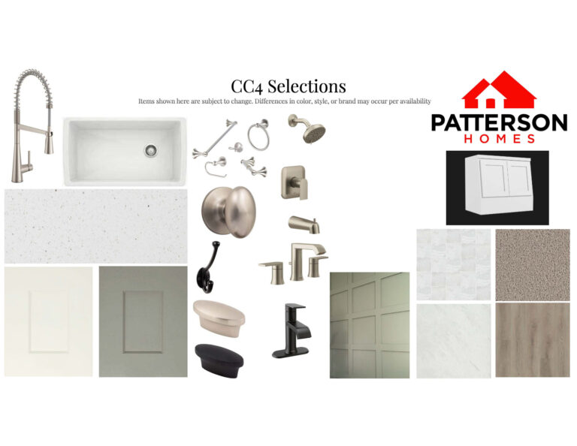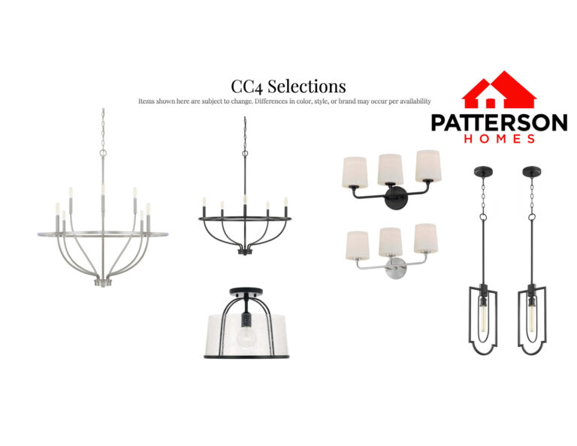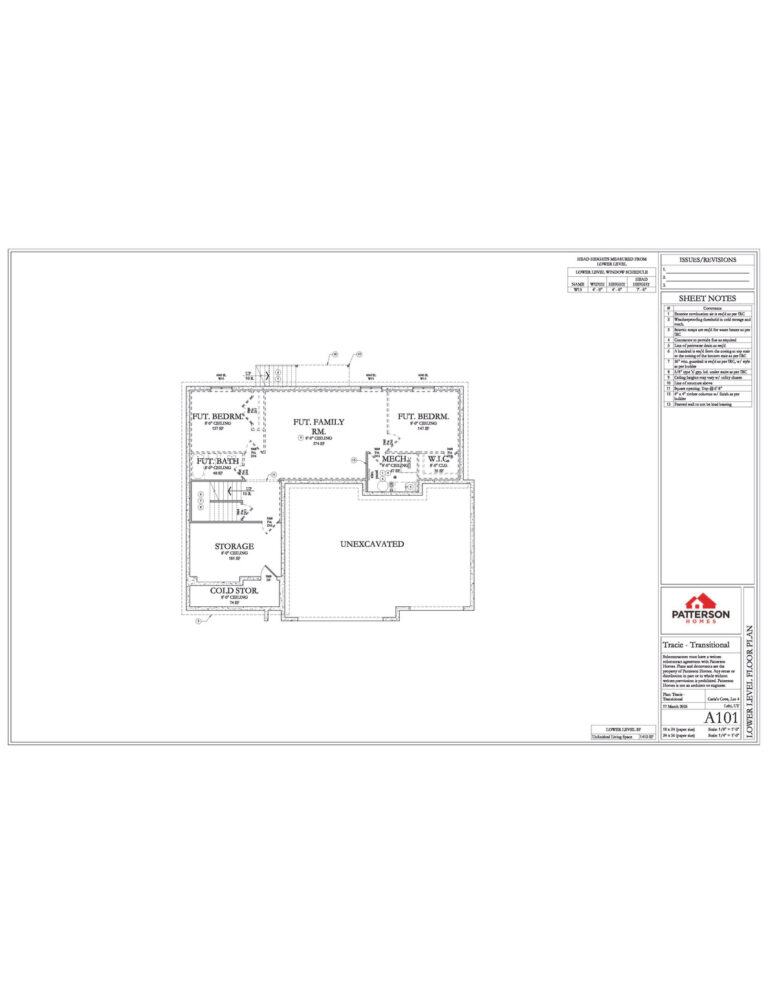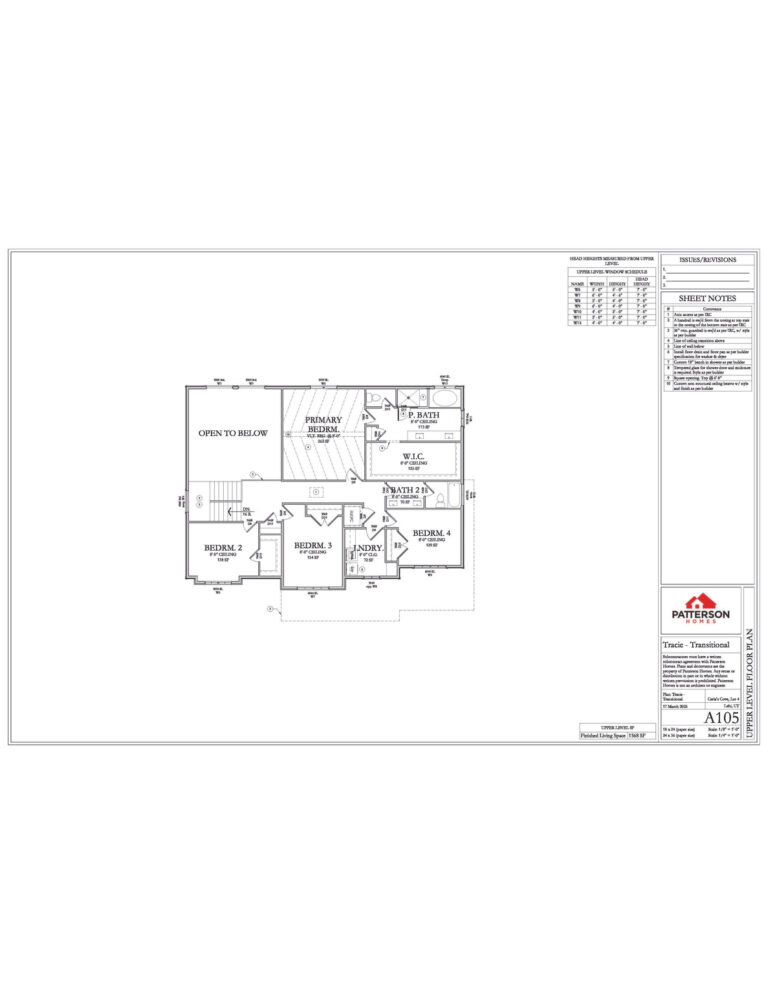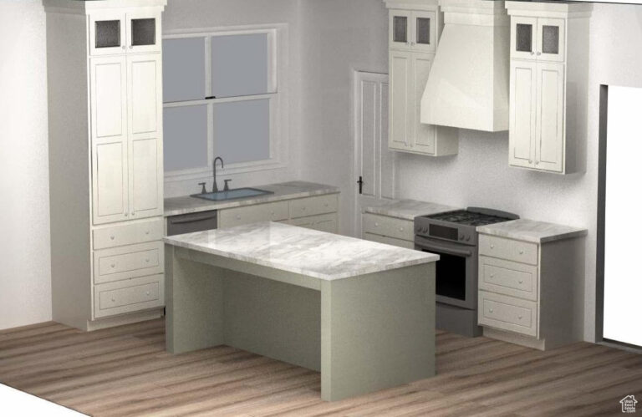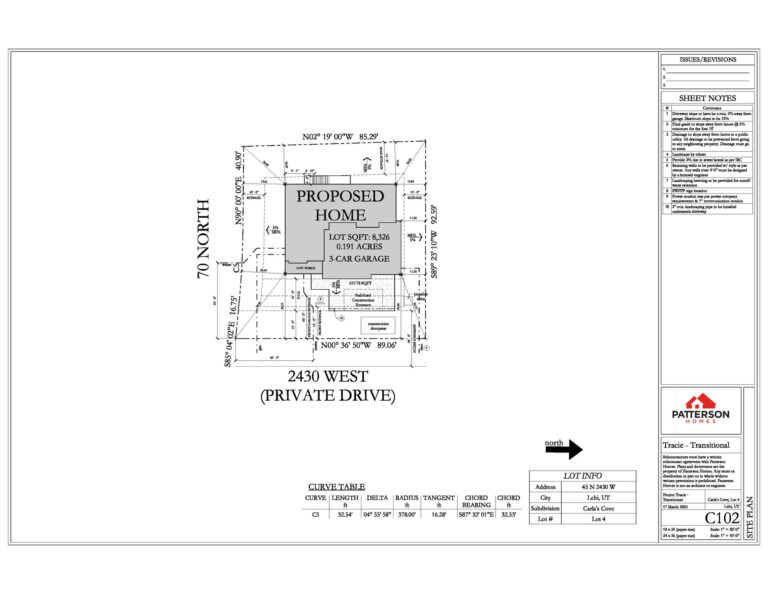Stylish New 2-Story Home in Lehi – The Tracie Floor Plan at Carla’s Cove
Introducing the Tracie floor plan, a beautifully designed 2-story home with Craftsman-style curb appeal in the heart of Lehi’s Carla’s Cove community. This spacious home offers full landscaping and an impressive layout perfect for modern living. The main floor features 9-foot ceilings, a private office/den for work or study, and a soaring 2-story family room that fills the home with natural light.
The newly reimagined primary suite includes a generously sized bathroom and walk-in closet, combining luxury and functionality. With high-end finishes throughout and a thoughtfully crafted design, the Tracie floor plan offers the perfect blend of comfort and style. Conveniently located just off Lehi Main Street, this home provides easy access to schools, shopping, and major highways. Completion is scheduled for the first week of September—don’t miss the opportunity to own this exceptional home.
