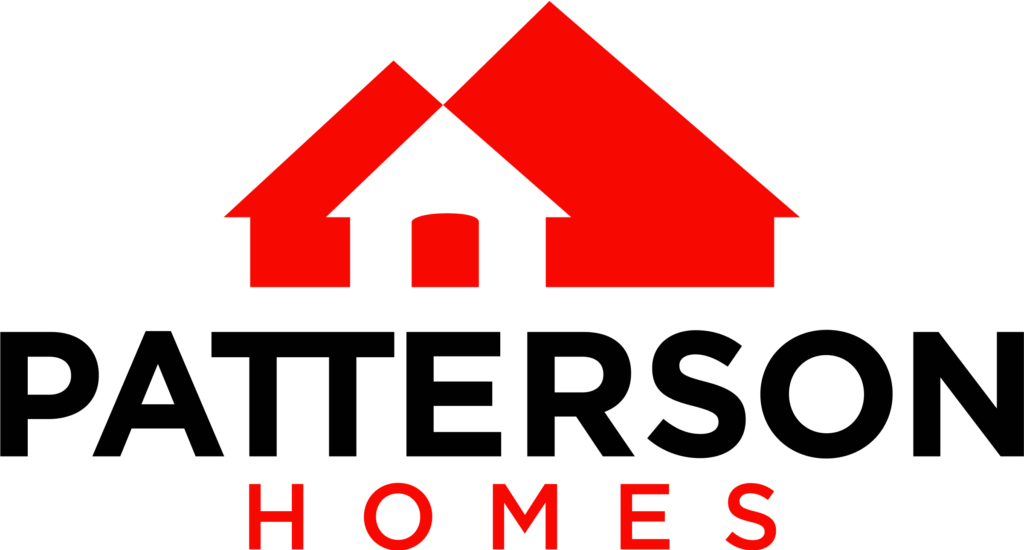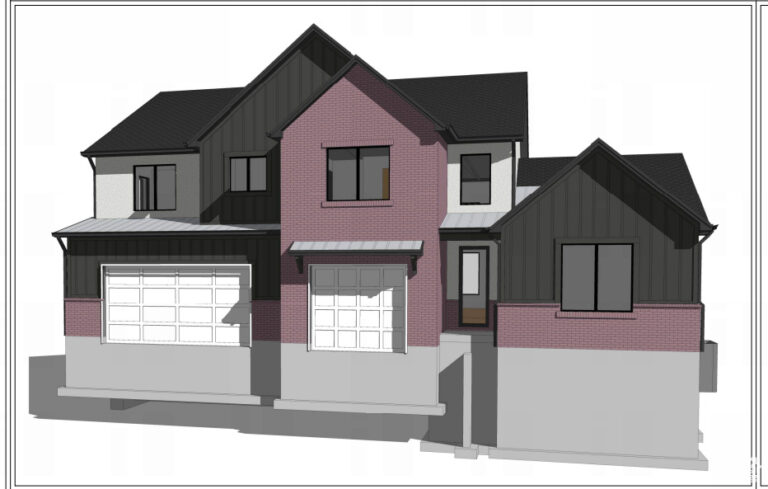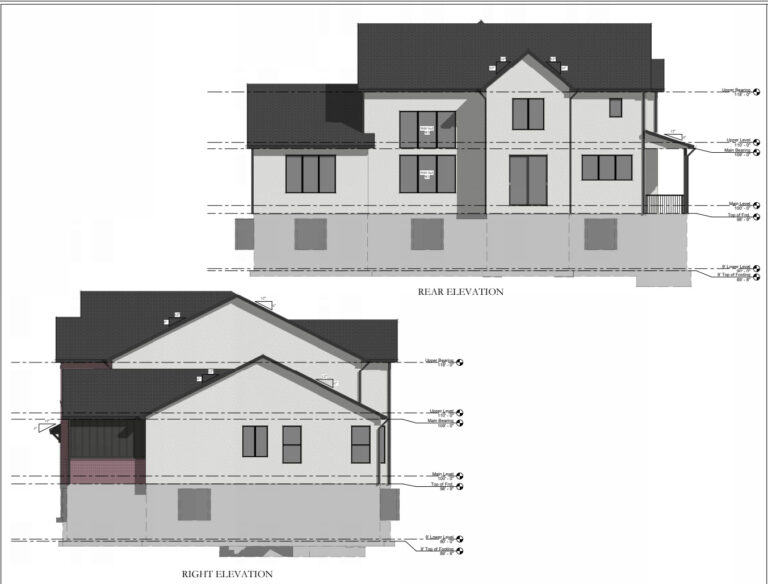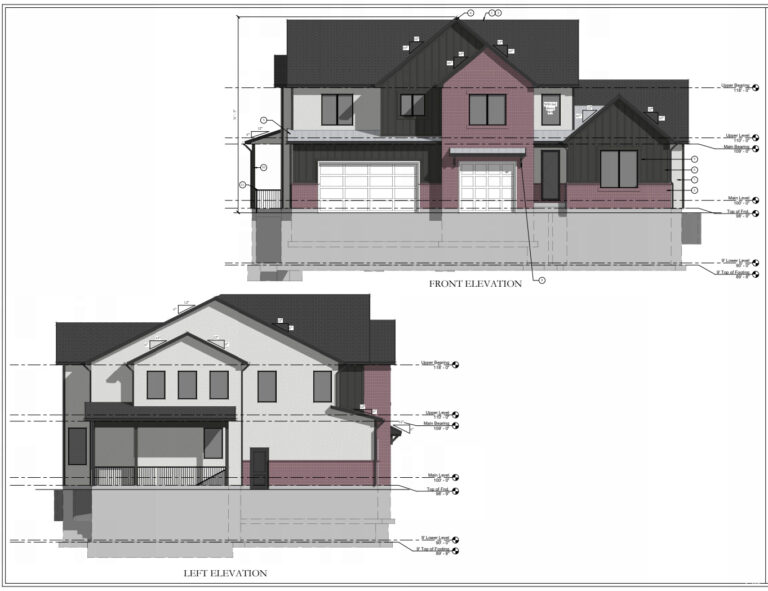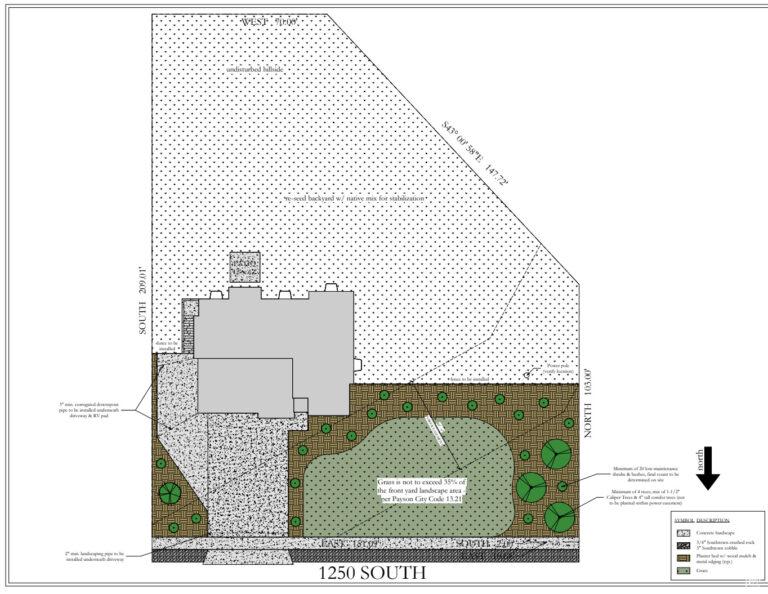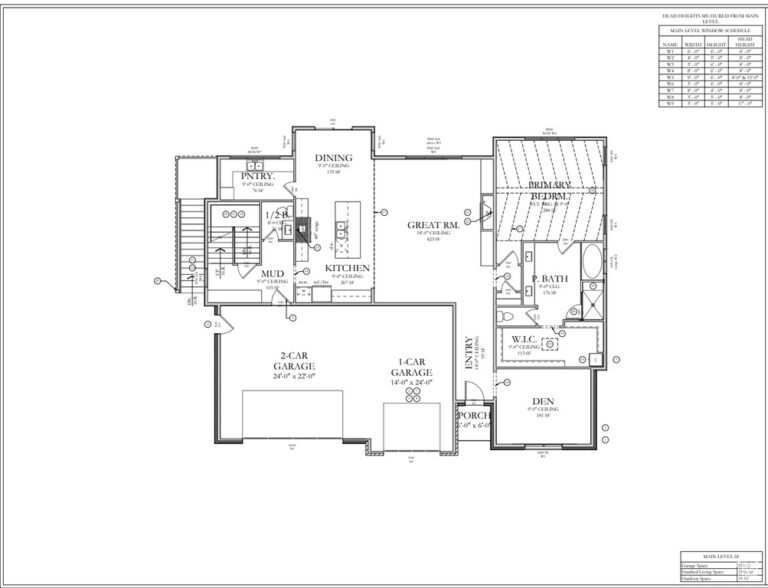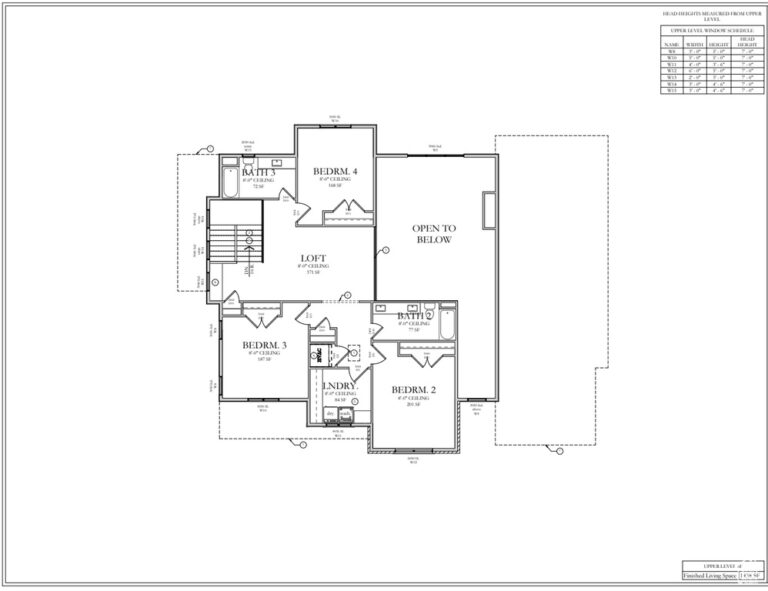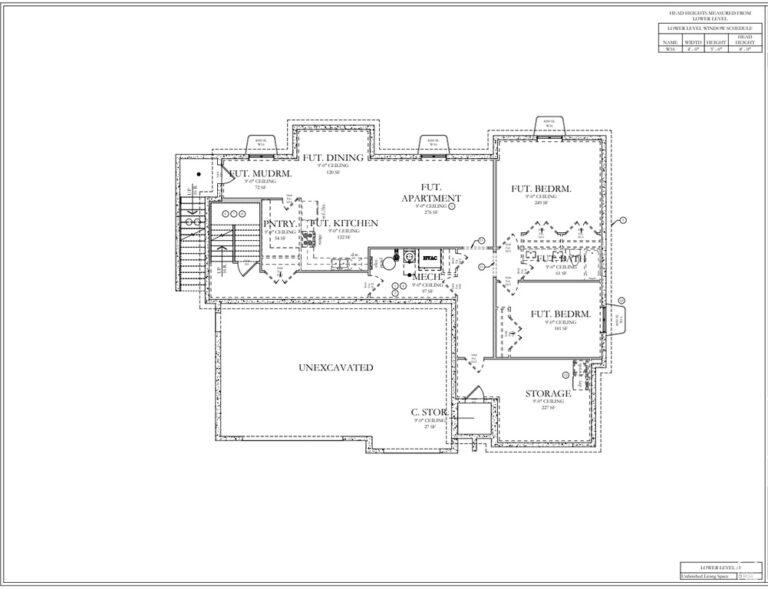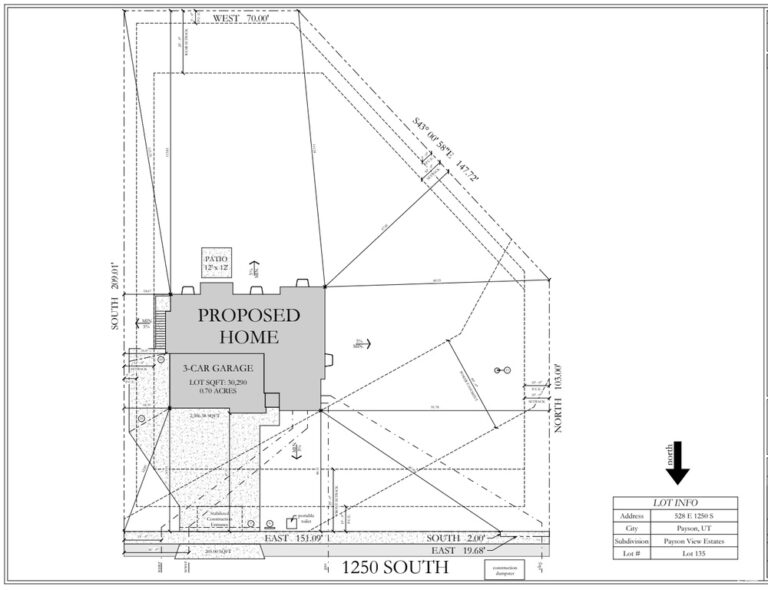Luxury Living with Mountain Views – The Madison Floor Plan in Payson
Experience elevated living in this stunning Madison floor plan, a 5,702 sq ft home that blends luxury, space, and scenic beauty. Situated on a generous .70-acre lot with sweeping views of Payson Canyon and the peaceful valley below, this 4-bedroom, 3.5-bath residence is designed for comfort, flexibility, and style.
The open-concept layout features vaulted ceilings and expansive windows that flood the living space with natural light. The gourmet kitchen serves as the heart of the home, showcasing ceiling-height cabinetry and elegant finishes perfect for everyday living and entertaining. The main-floor primary suite offers a private, luxurious retreat with spacious accommodations and serene views.
A separate basement entrance opens the door to future ADU possibilities, while the 3-car garage and partial landscaping complete the home’s thoughtful design. Enjoy the best of mountain serenity with convenient access to everything Payson has to offer.
