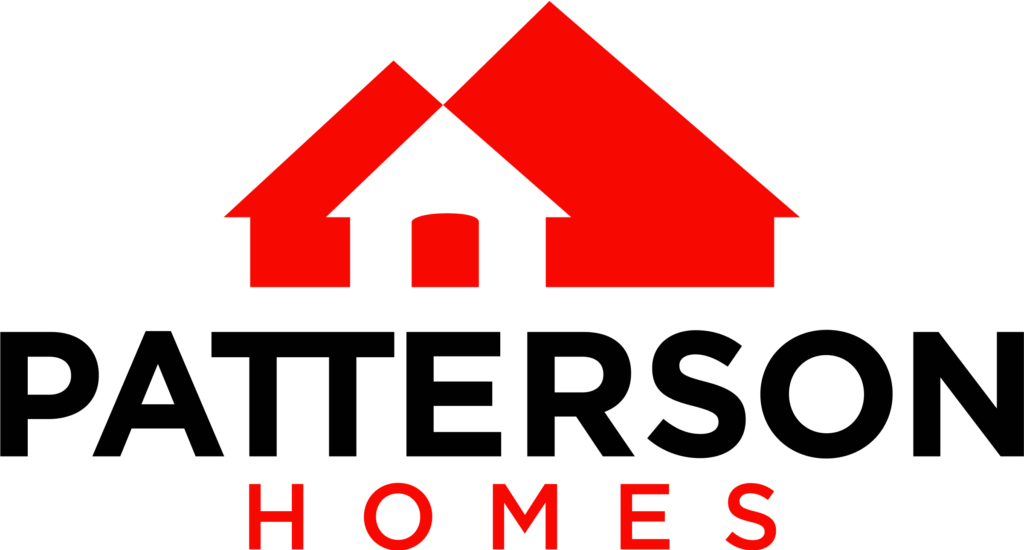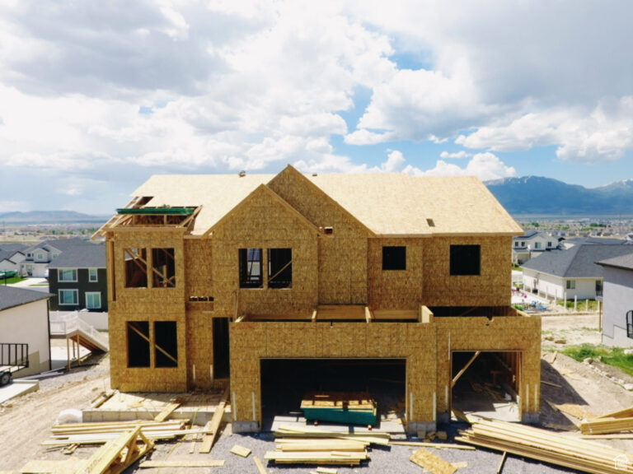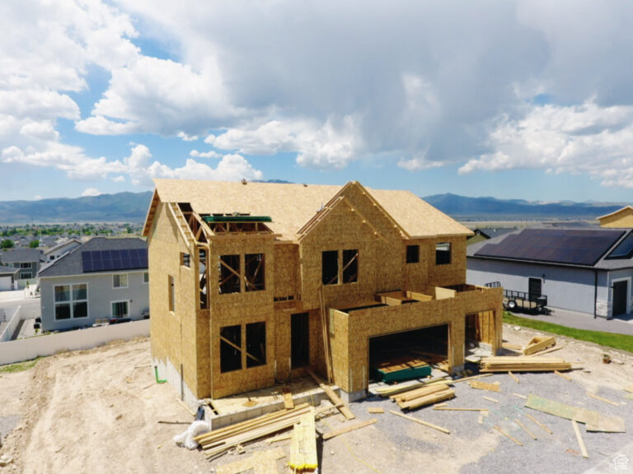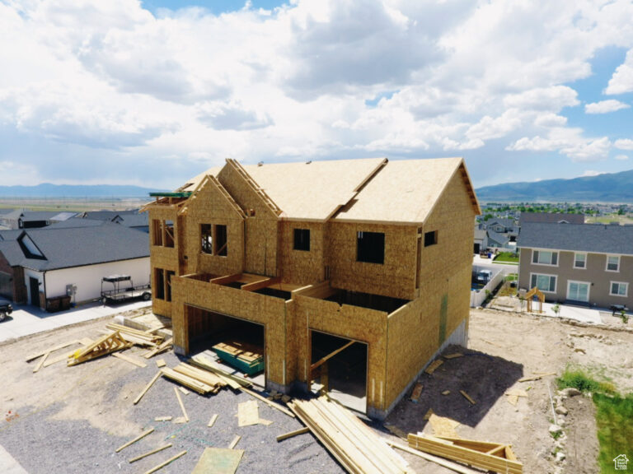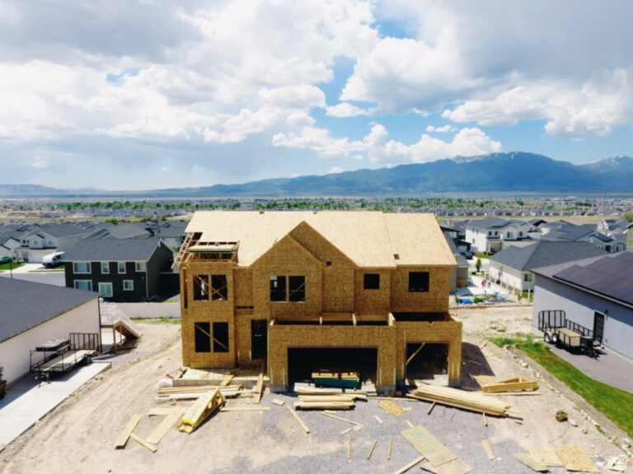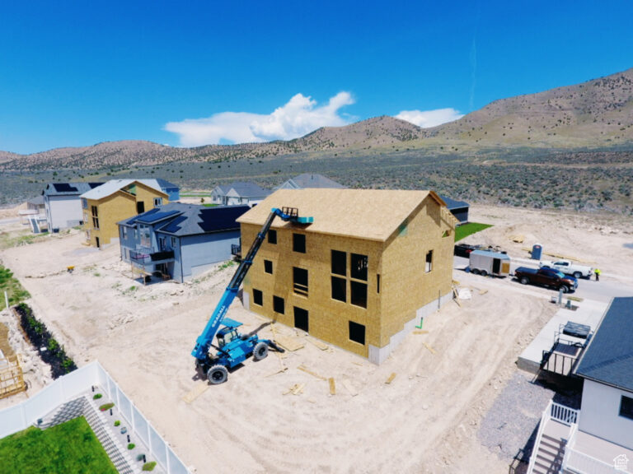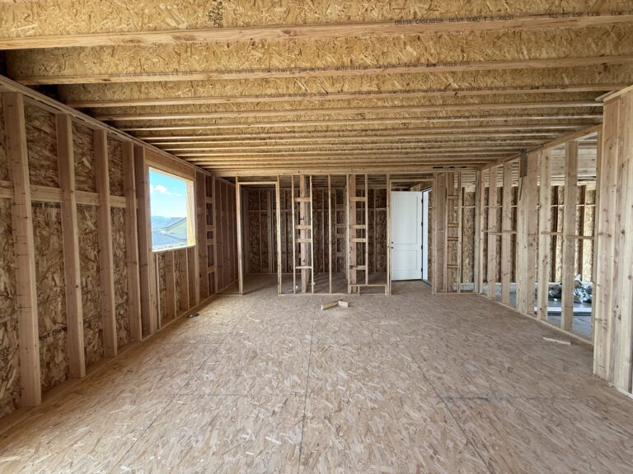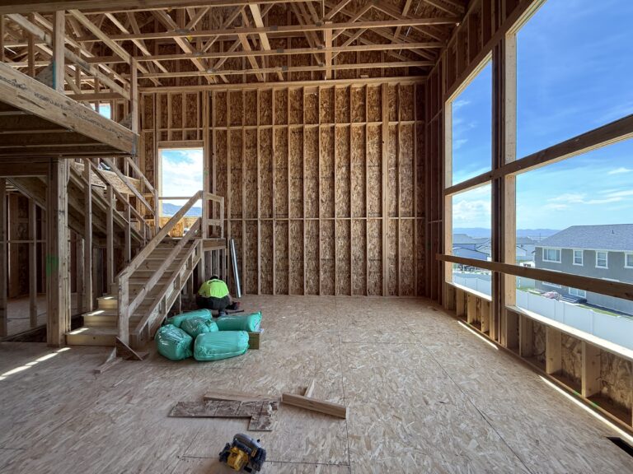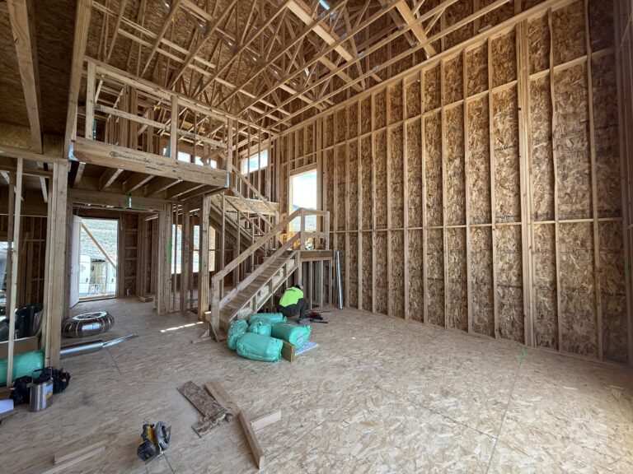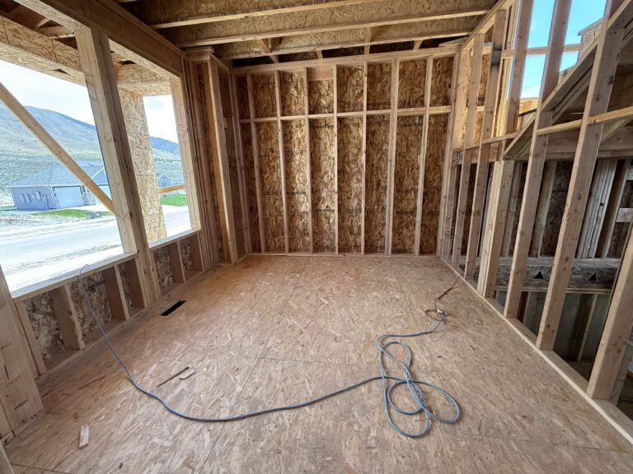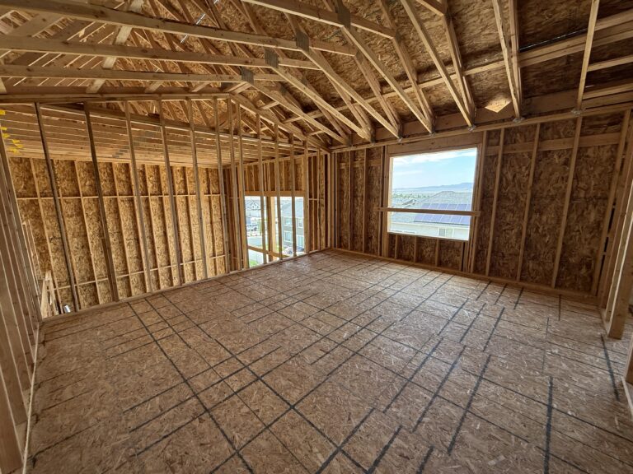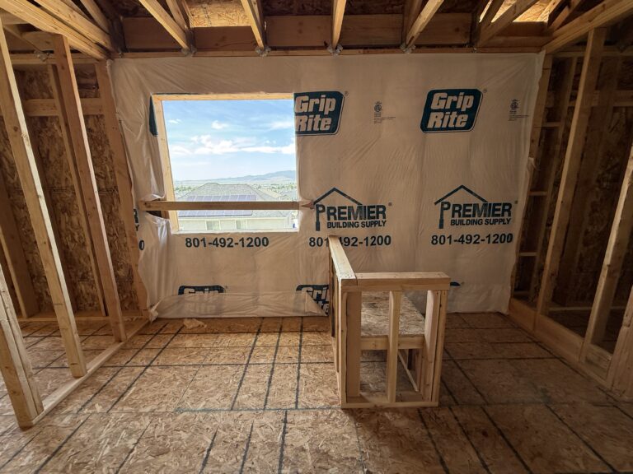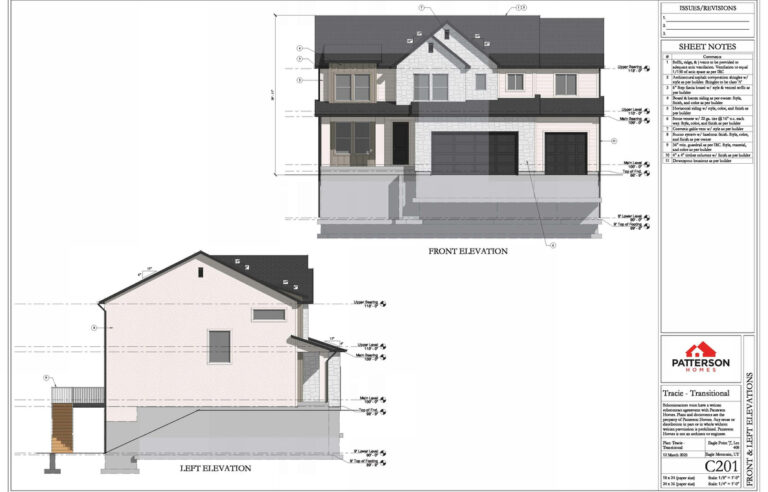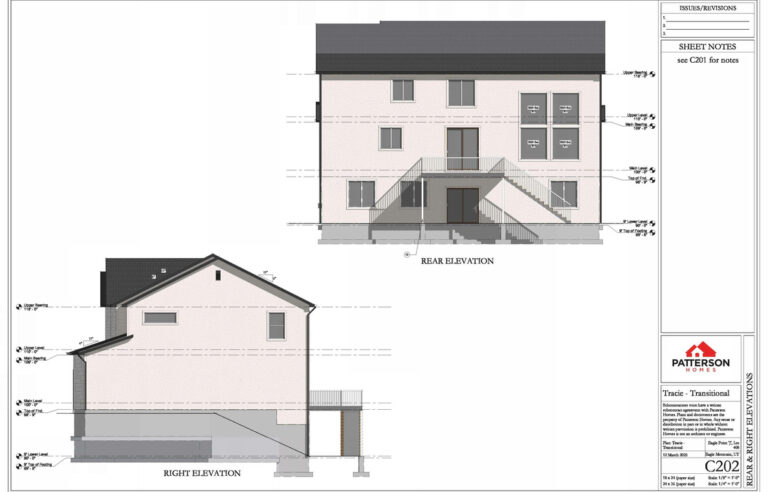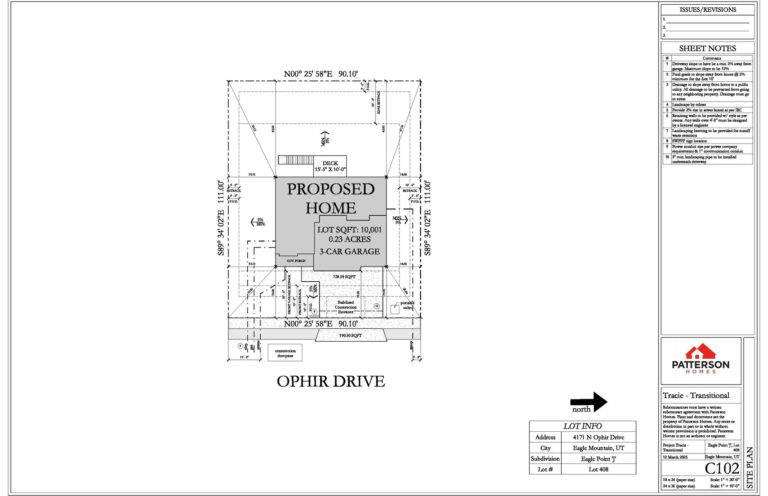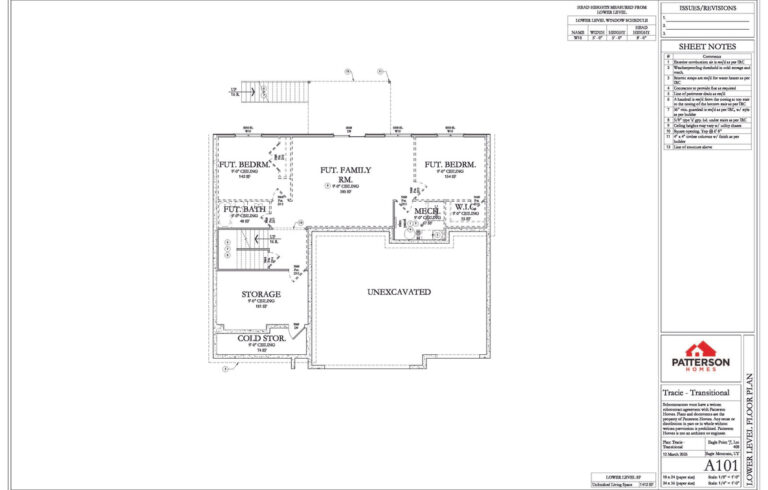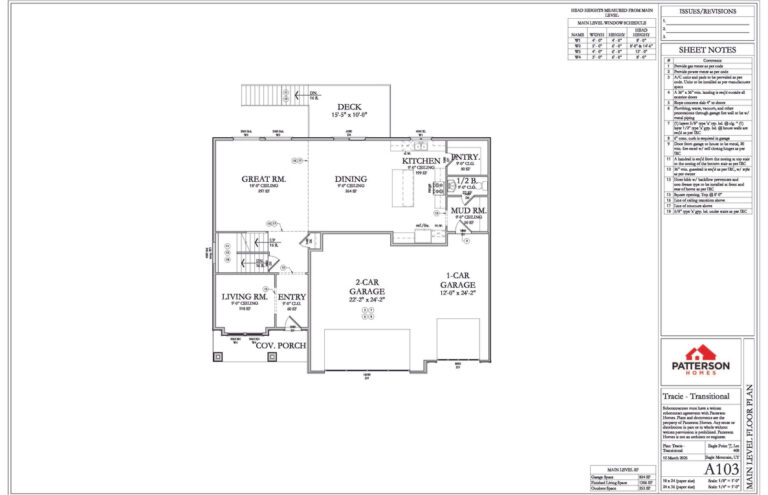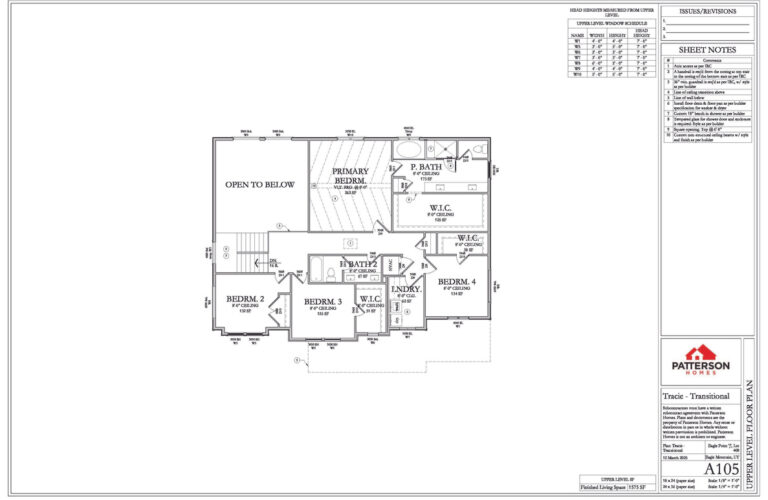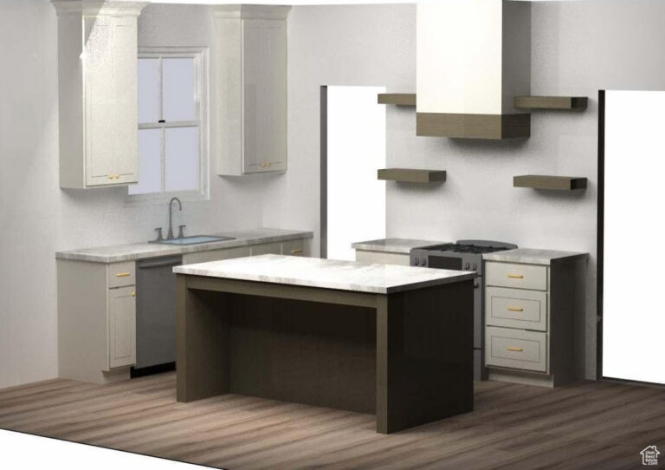The Tracie Floor Plan – Elegant 2-Story Home in Eagle Point
Introducing the Tracie floor plan, a beautifully crafted two-story home with timeless Craftsman-style elevation, located in the final and most desirable phase of the Eagle Point community in Eagle Mountain, UT. This thoughtfully designed home offers the perfect balance of style, space, and function for modern living.
Step into an airy, open main level with 9-foot ceilings and a soaring two-story family room filled with natural light. The layout includes a dedicated office/den, ideal for remote work or quiet study. The newly redesigned primary suite boasts a spacious walk-in closet and a luxurious bathroom, blending convenience with elegance.
Additional features include a 10′ x 15′ deck, perfect for outdoor entertaining, and a 9-foot walkout basement that opens up possibilities for future growth or an accessory dwelling unit (ADU). High-end finishes and front yard landscaping are included, enhancing curb appeal and livability.
Situated just off 1100 W, this home offers quick access to nearby schools, shopping, dining, and major roadways, all while nestled in a peaceful, family-friendly neighborhood. Come experience the charm and quality of the Tracie floor plan in Eagle Point.
