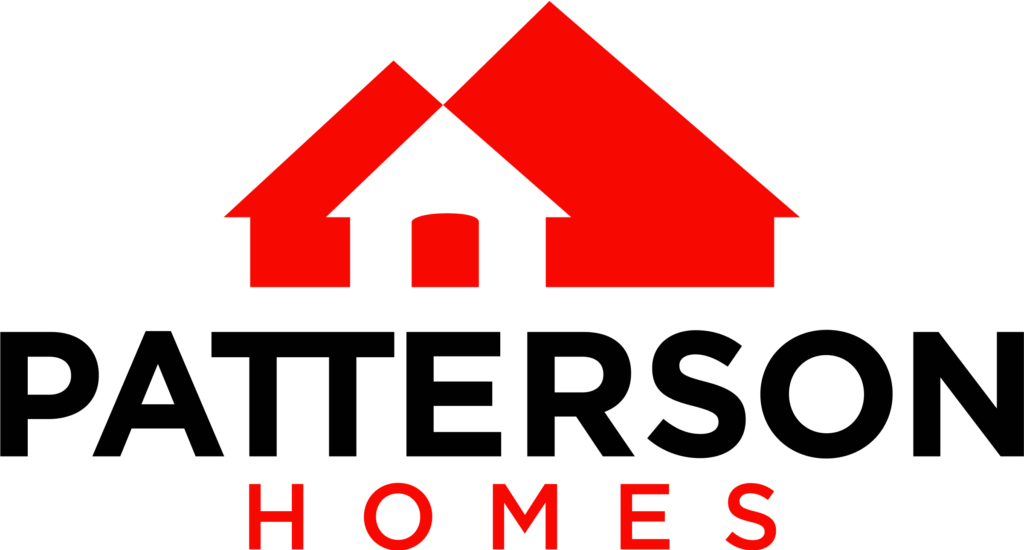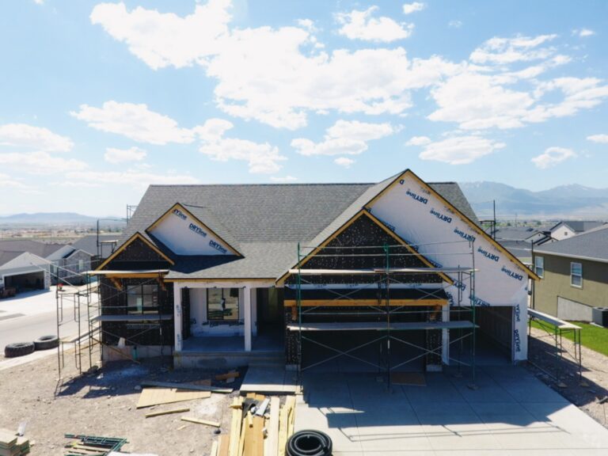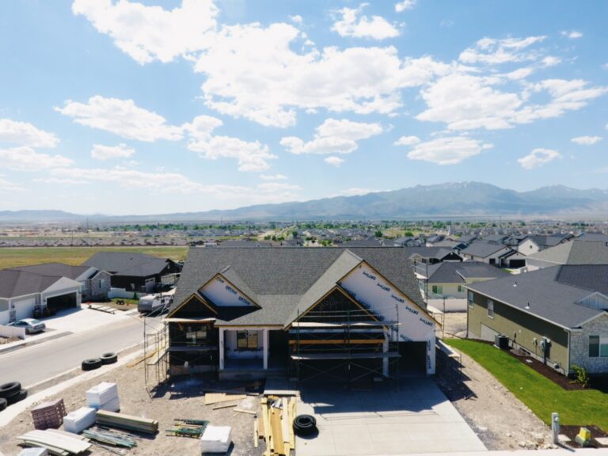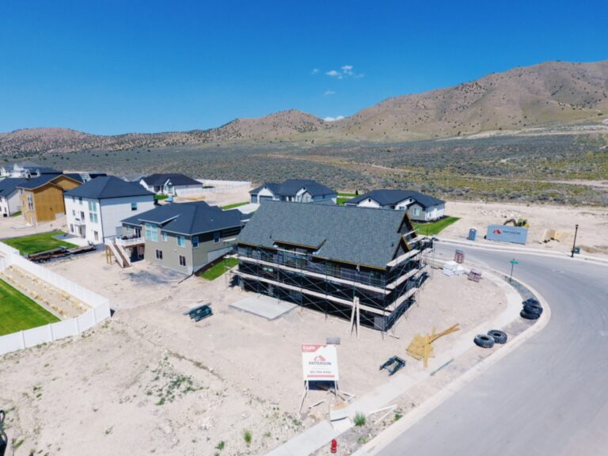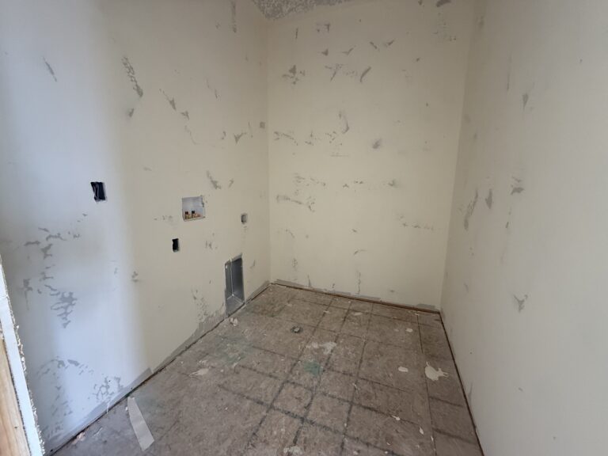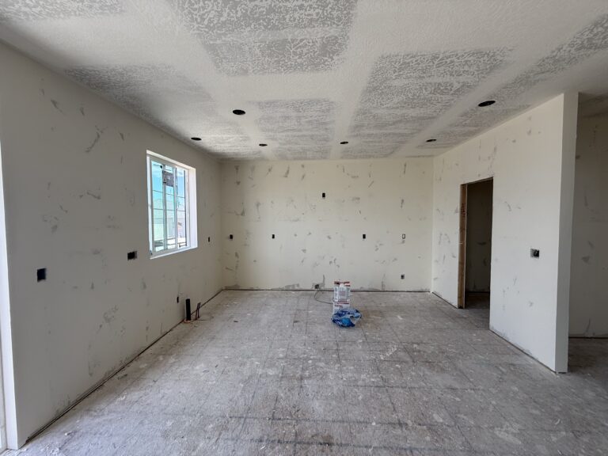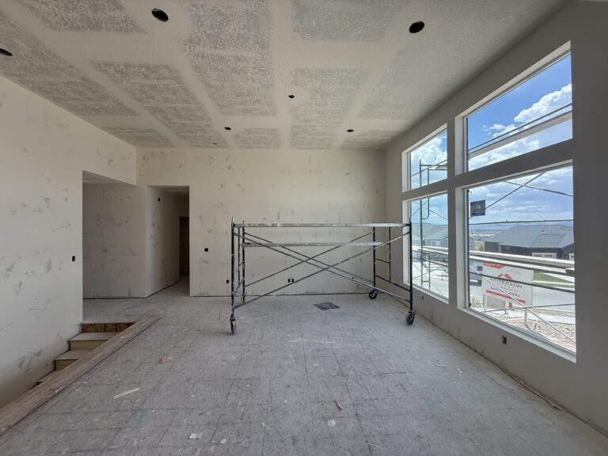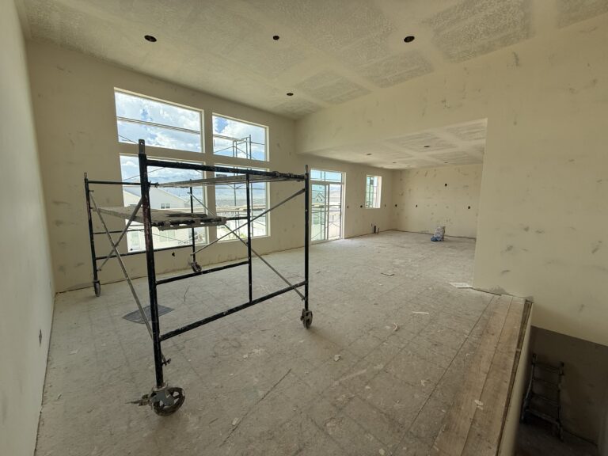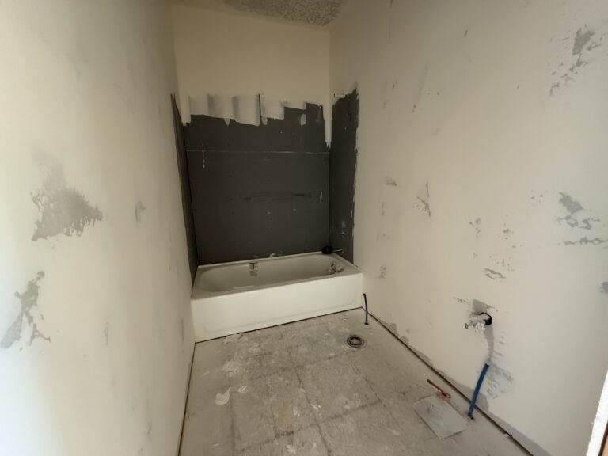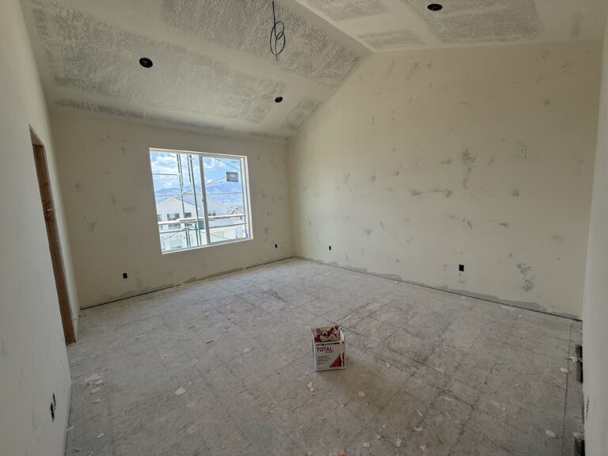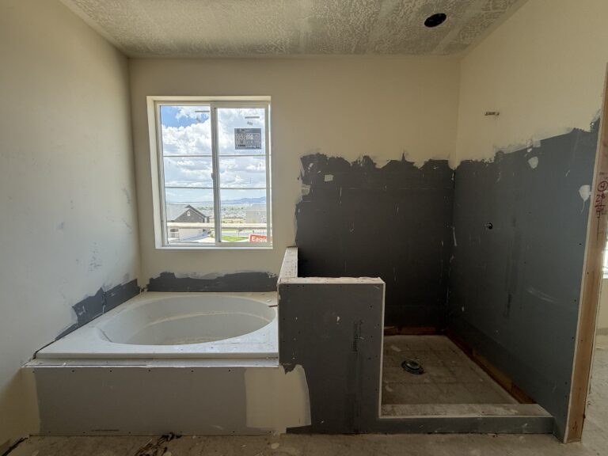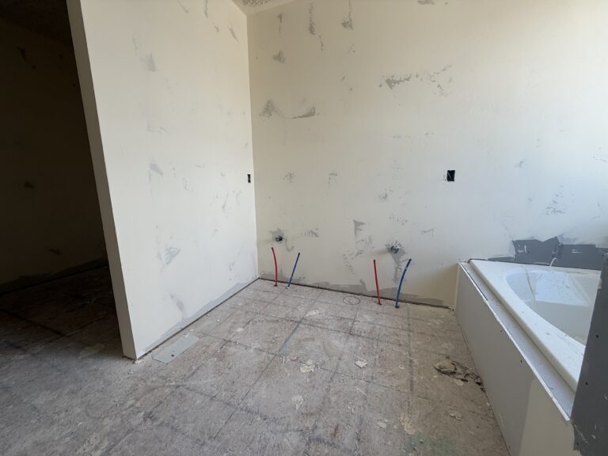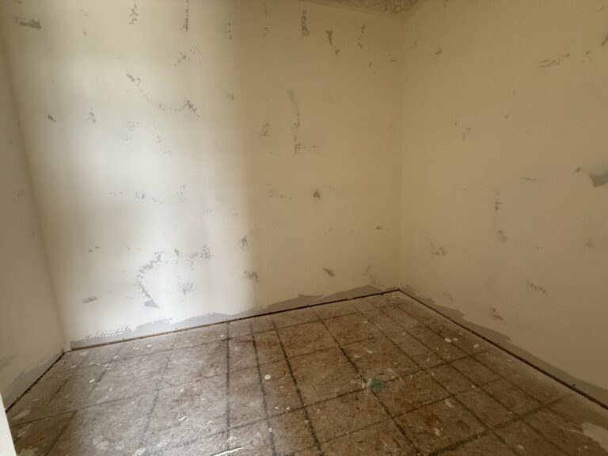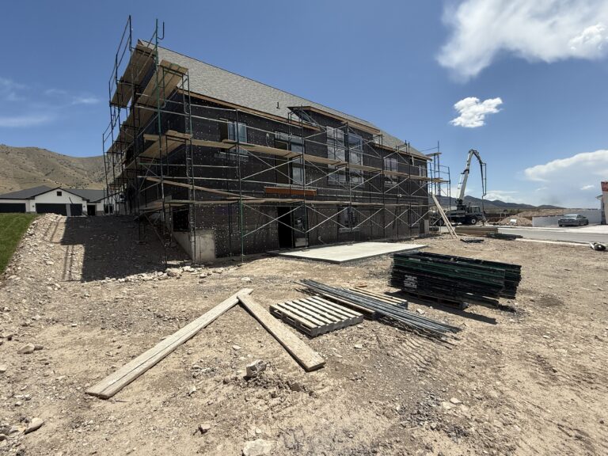Beautiful Rambler with Mountain Views – The Jackie Floor Plan in Eagle Mountain
The Jackie floor plan is a beautifully designed rambler that blends comfort, elegance, and functionality—perfect for modern family living. Located in a scenic Eagle Mountain neighborhood, this home offers elevated living with thoughtfully curated spaces and breathtaking views of the surrounding mountains and valley.
Vaulted ceilings in the master bedroom and added ceiling height in the great room create a bright, open feel throughout the main floor. Quartz countertops bring a touch of sophistication and durability to every surface, while the spa-like master bathroom features stylish tile and a Euro glass shower enclosure.
Step onto the 10′ x 12′ deck with stairs and soak in panoramic views—ideal for relaxing evenings or entertaining guests. The spacious walk-out basement includes 9-foot ceilings, offering potential for future growth or an ADU. Warm, neutral finishes are paired with upgraded lighting and plumbing fixtures to create a welcoming, modern aesthetic throughout the home.
This is a rare opportunity to own a thoughtfully designed rambler in one of Eagle Mountain’s most beautiful settings.
