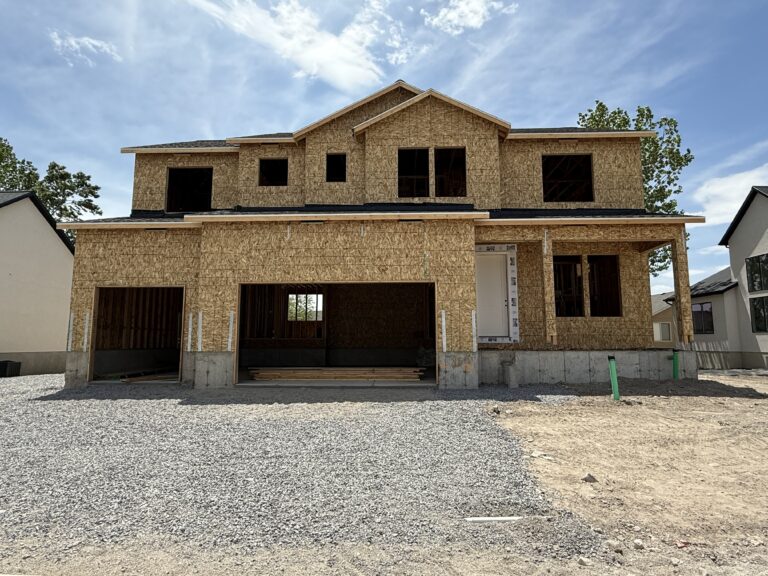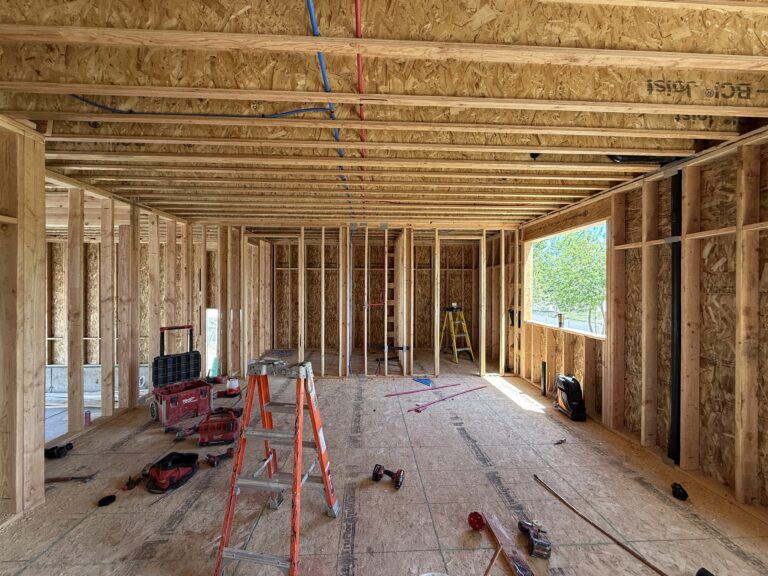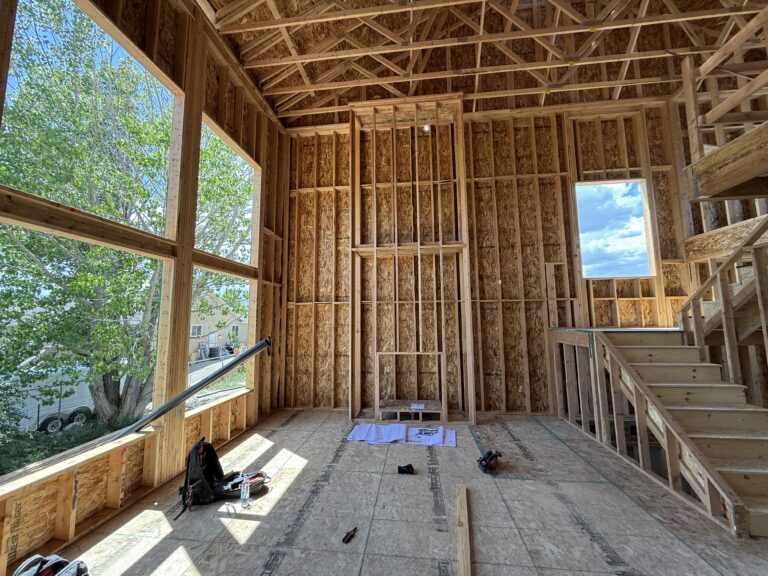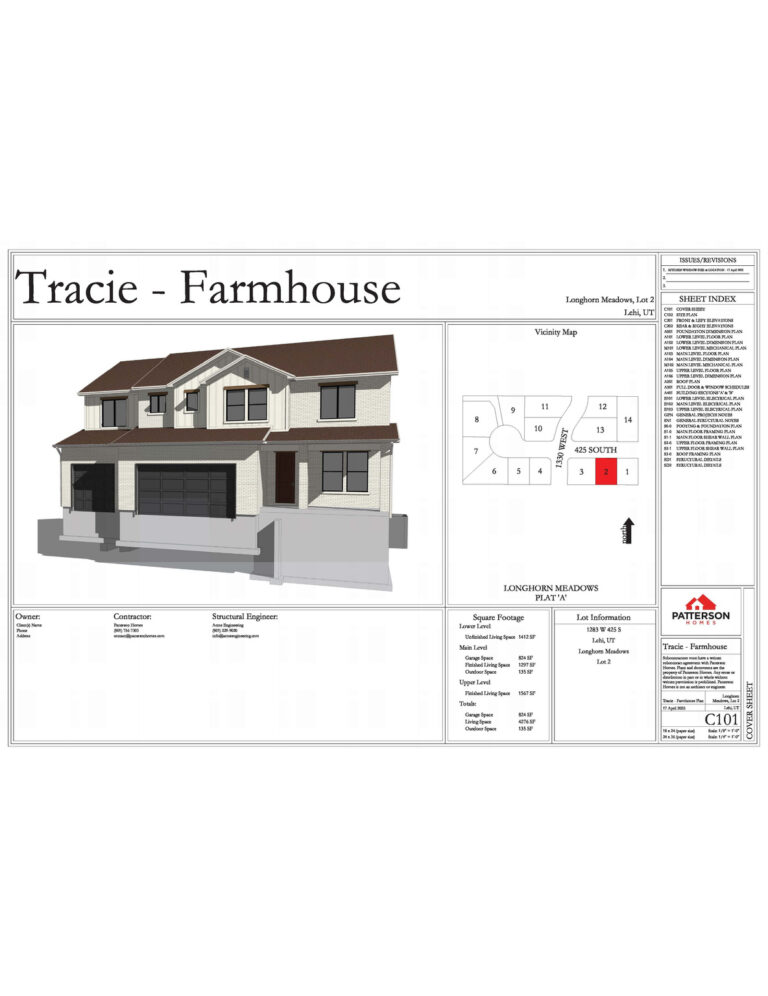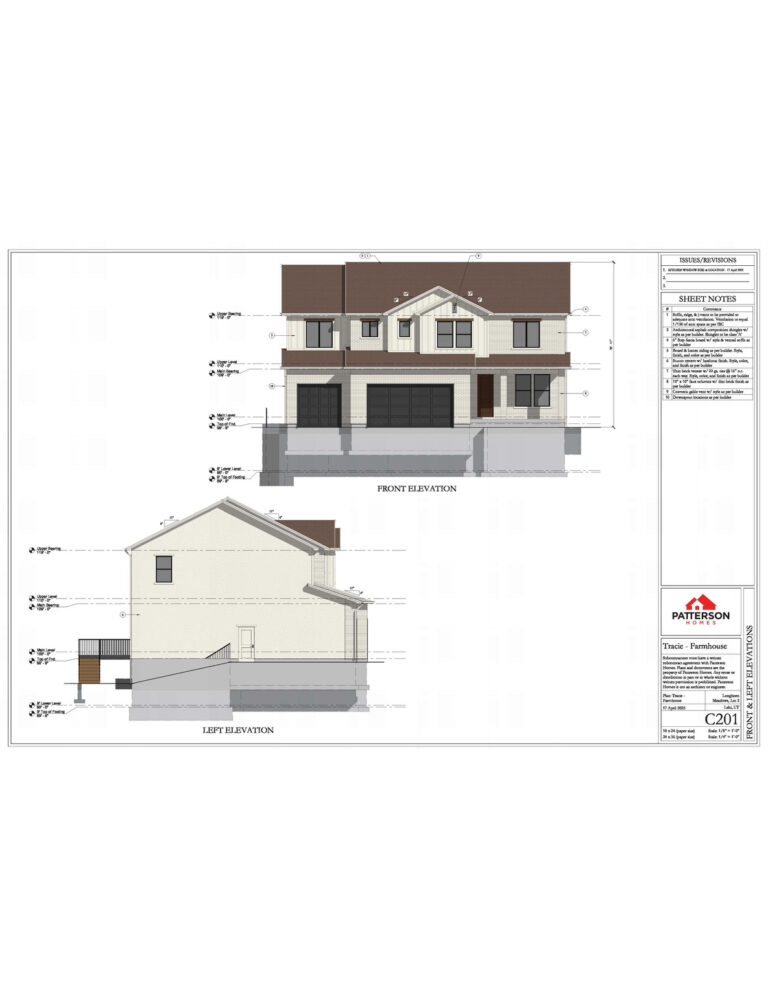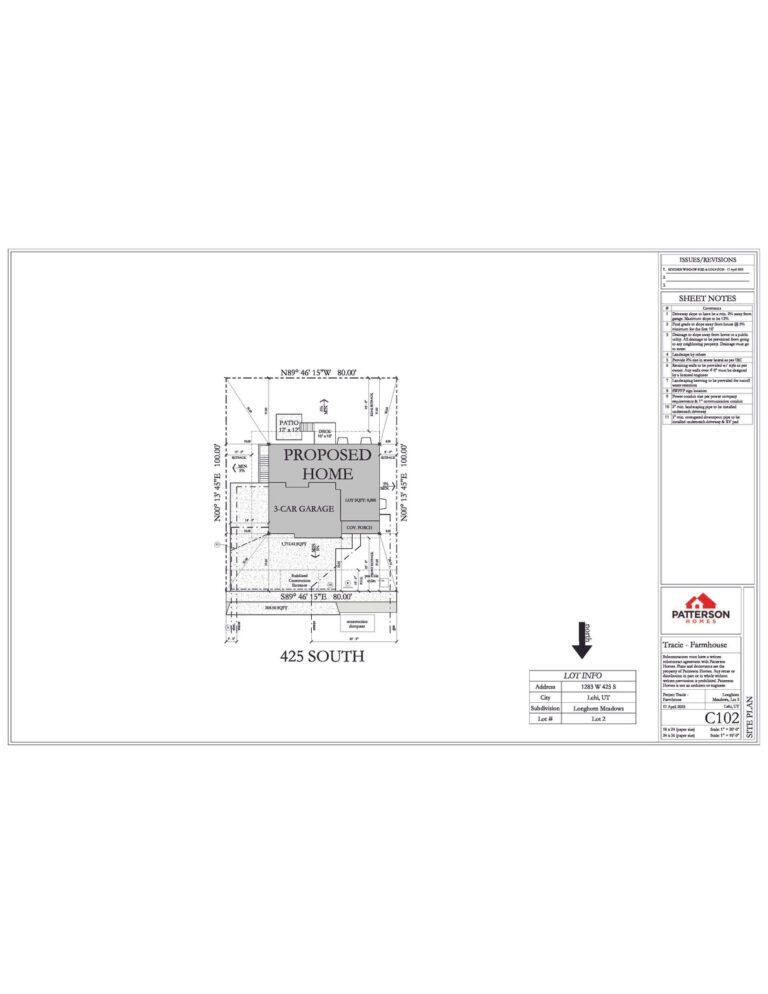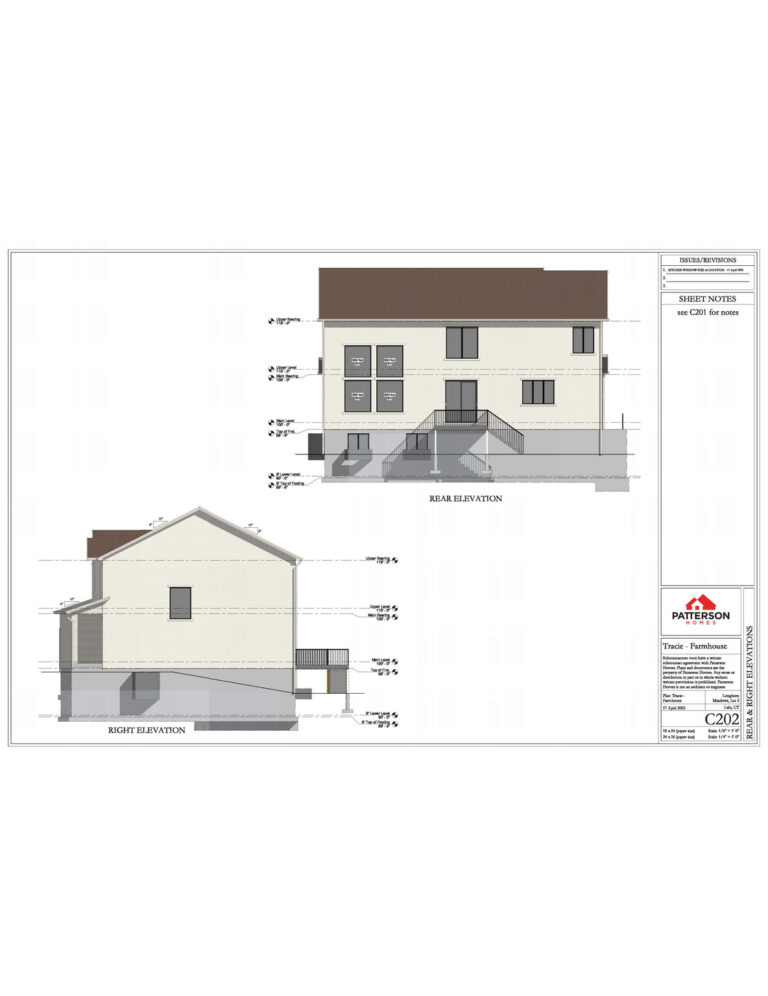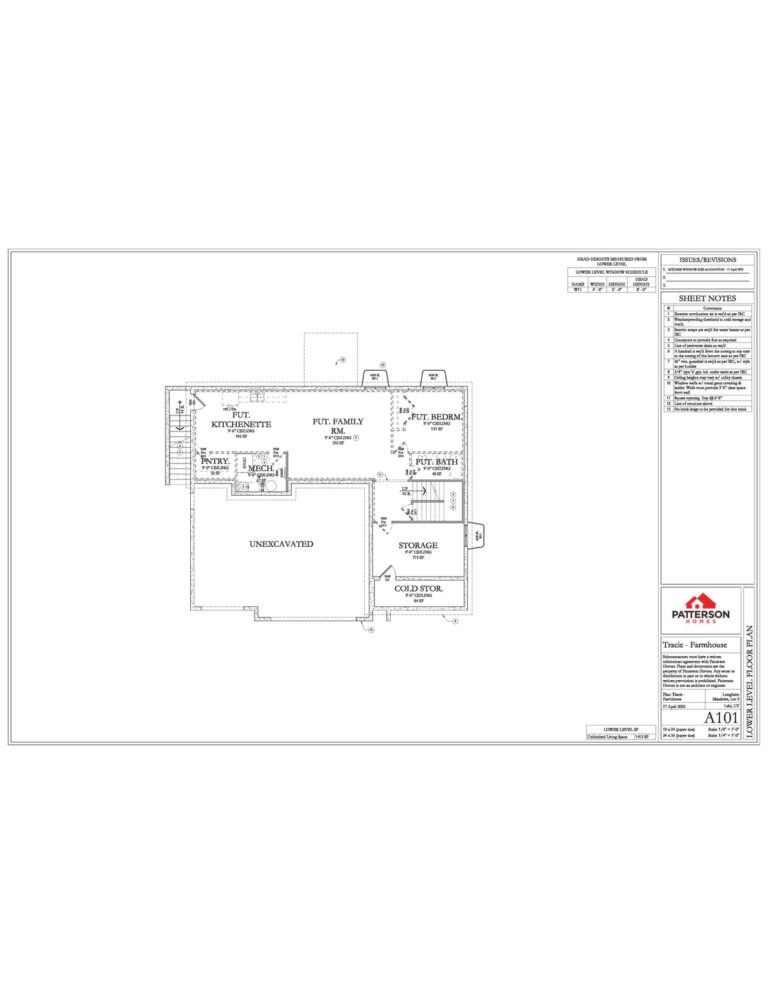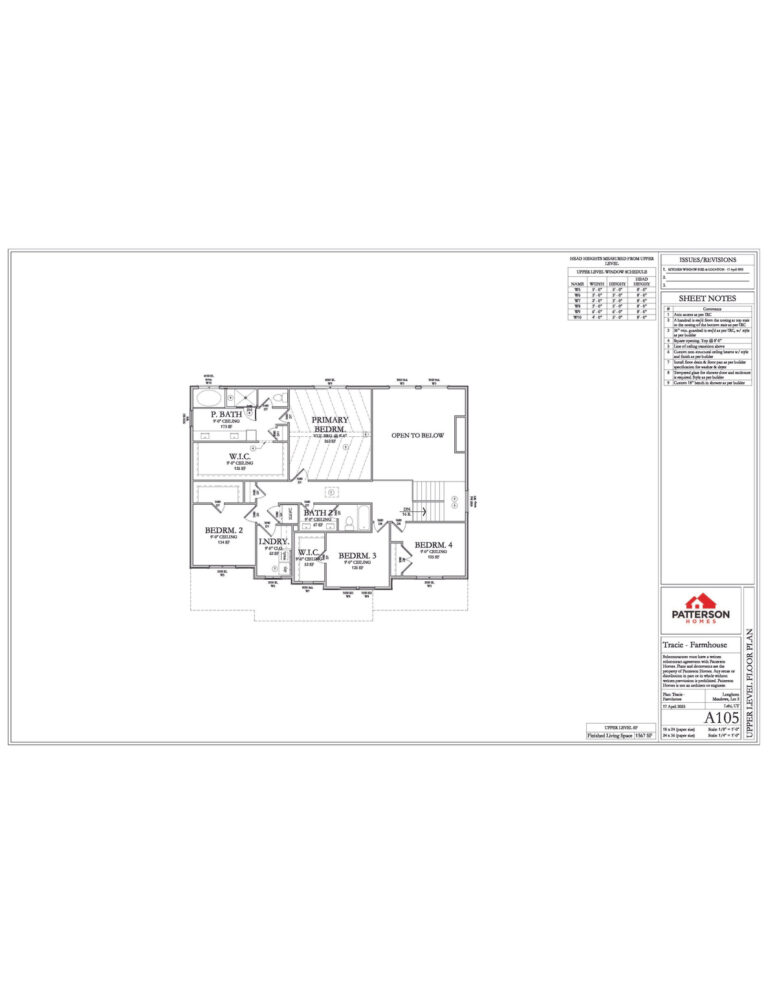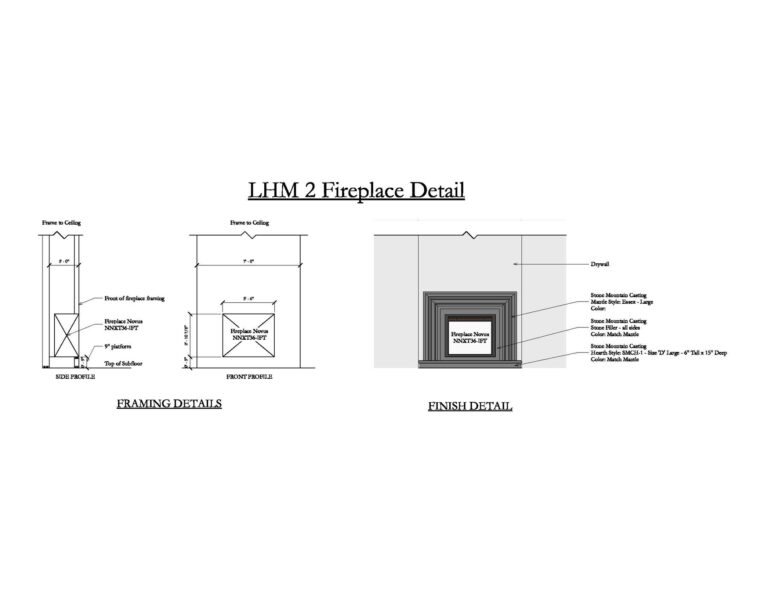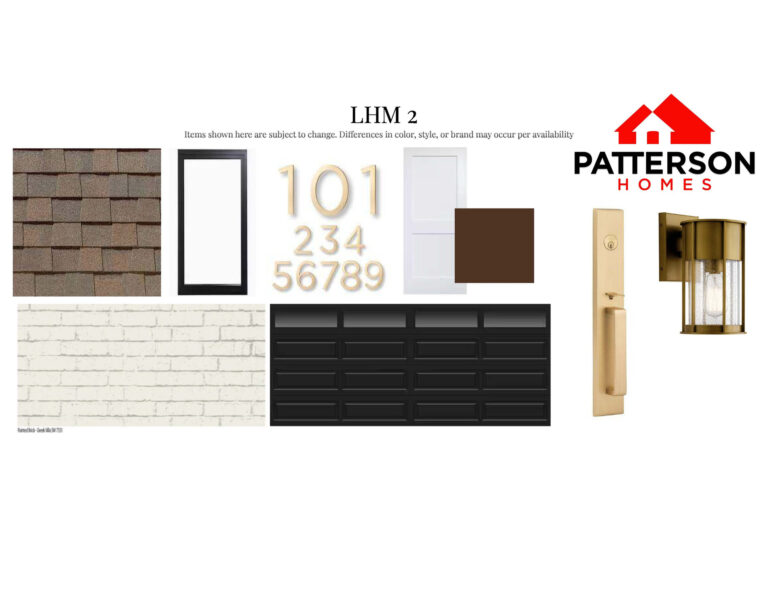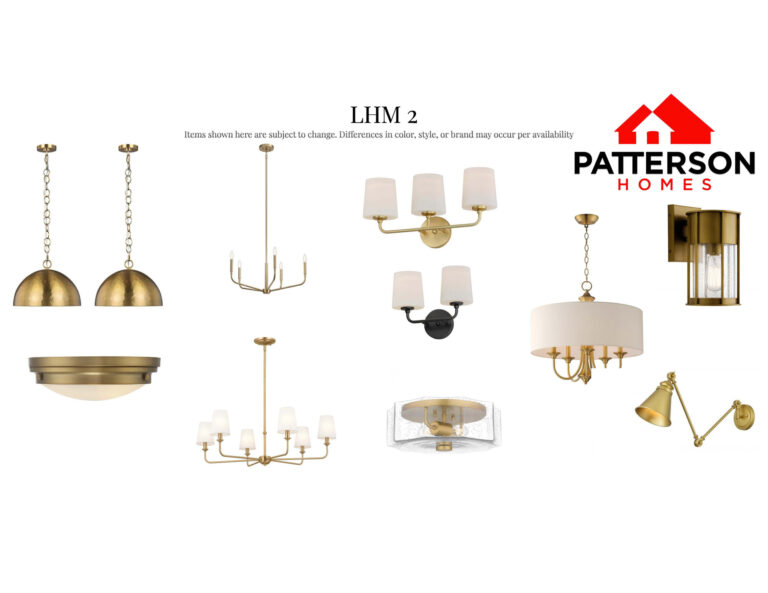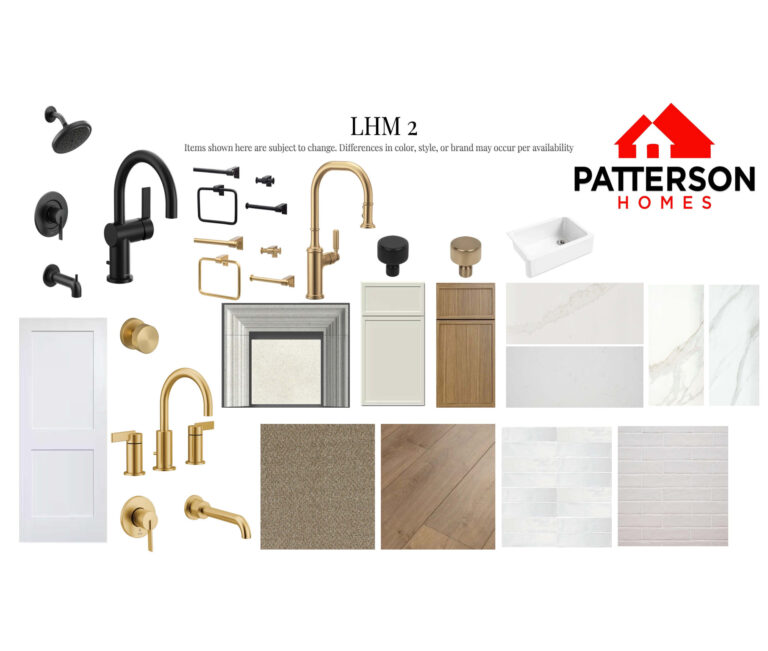Modern 2-Story Home in Lehi – The Tracie Floor Plan at Long Horn Meadows
\
Welcome to the Tracie floor plan, a beautifully designed 2-story home located in the desirable Long Horn Meadows community in Lehi. With a charming Craftsman-style exterior and spacious, thoughtfully designed interior, this home offers both comfort and functionality for modern living.
Enjoy 9-foot ceilings on the main level and a soaring 2-story family room that fills the space with natural light. The open-concept layout includes a dedicated office or den, perfect for working from home or quiet study. One of the standout features of this home is the newly redesigned primary suite layout, which offers a generously sized bathroom and walk-in closet for ultimate relaxation and convenience.
Every detail is elevated with a high-end finish package throughout, giving the home a clean, stylish look from top to bottom. Conveniently located just off 1100 W in Lehi, this home offers easy access to shopping, schools, and major roadways—all in a quiet, established neighborhood.
Come experience the Tracie floor plan for yourself and see why it’s one of our most captivating designs.

