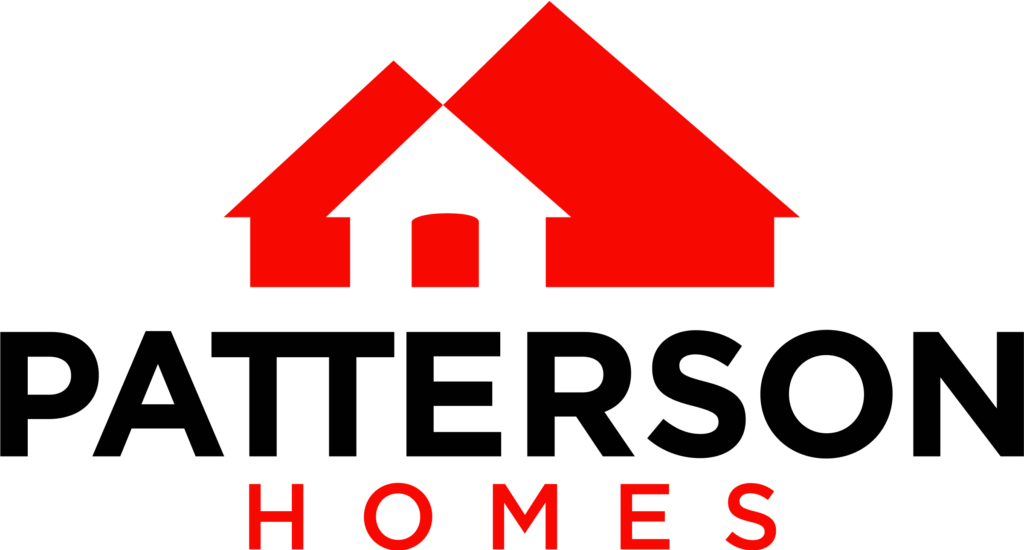1284 S 500 E, Payson, UT 84651

1323 S 450 E, Payson, UT 84651

4127 N Ophir Dr #406, Eagle Mountain, UT 84005
1267 W 425 S Lehi, UT 84043

The Elizabeth
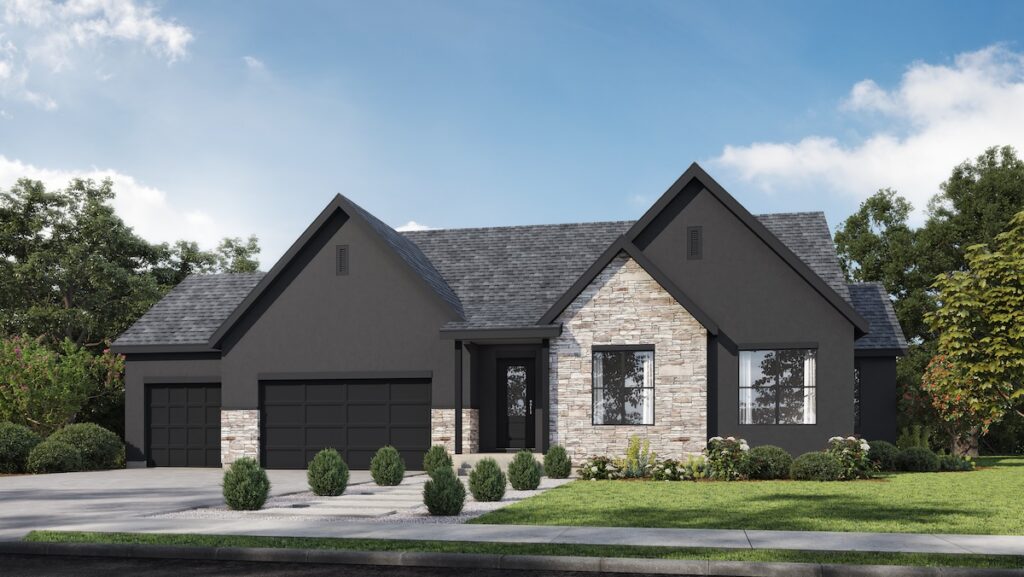
Floor Plan Layout Main Floor 2578 Sq. Ft. Basement 2618 Sq. Ft. Garage 2578 Sq. Ft. 2618 Sq. Ft.
The Jackie
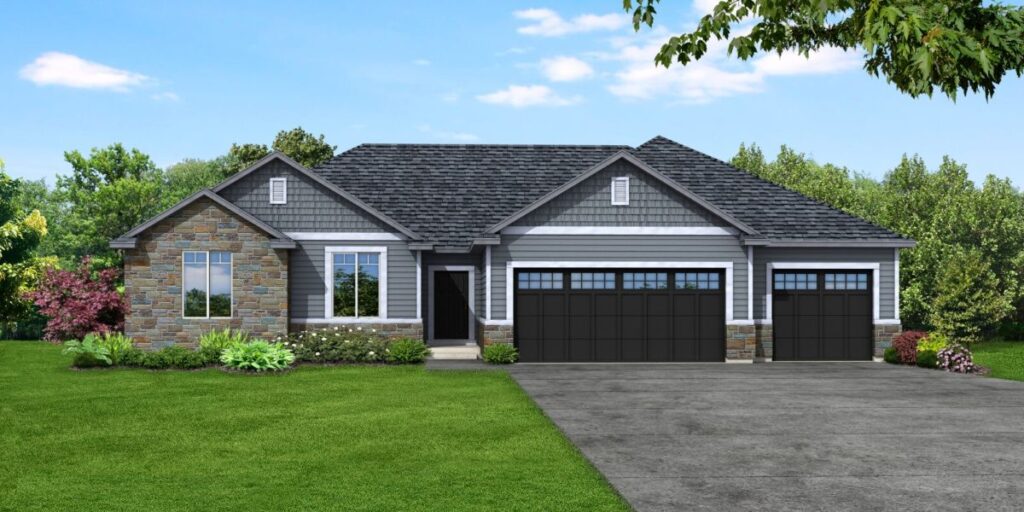
Floor Plan Layout Main Floor 1676 to 1684 Sq. Ft. Basement 1687 to 1725 Sq. Ft. 1676 to 1684 Sq. Ft. 1687 to 1725 Sq. Ft.
The Brook
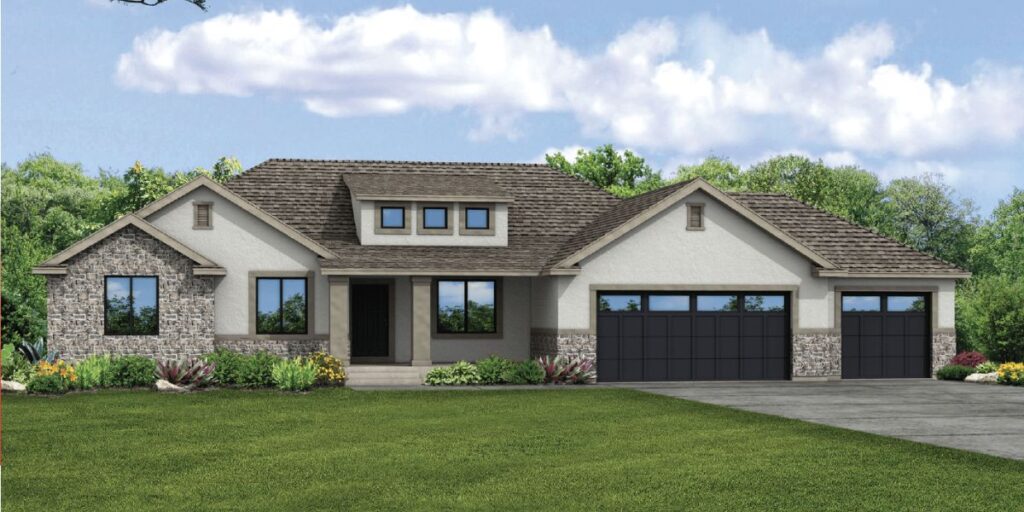
Floor Plan Layout Main Floor 1807 to 1863 Sq. Ft. Basement 1926 to 1981 Sq. Ft. 1807 to 1863 Sq. Ft. 1926 to 1981 Sq. Ft.
The Autumn
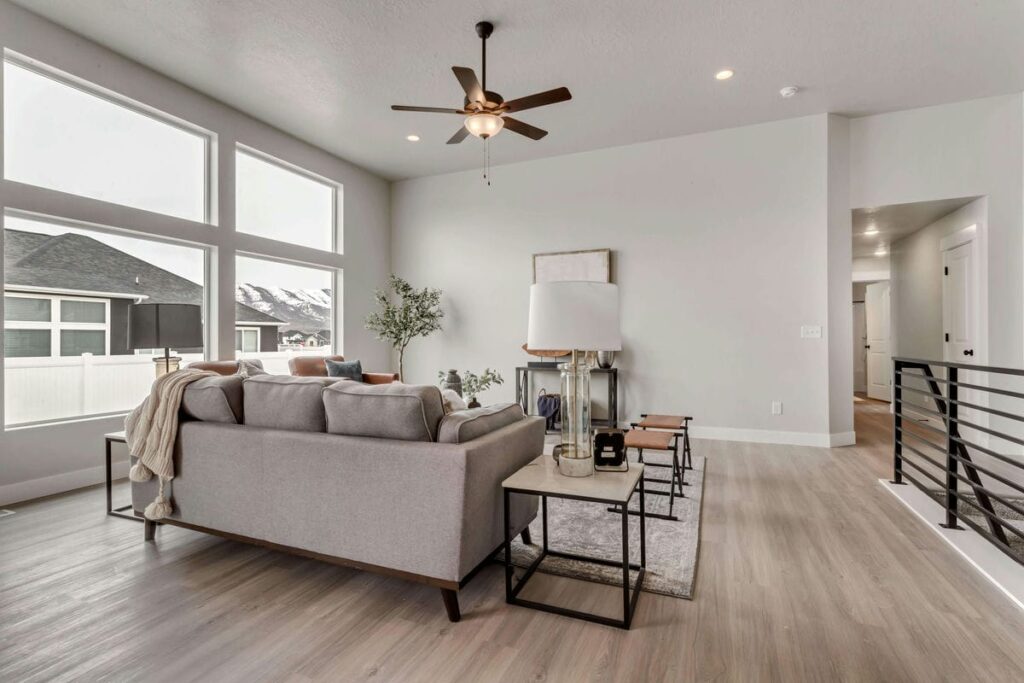
Floor Plan Layout Main Floor 1937 Sq. Ft. Basement 2042 Sq. Ft. 1937 Sq. Ft. 2042 Sq. Ft.
The Brandy
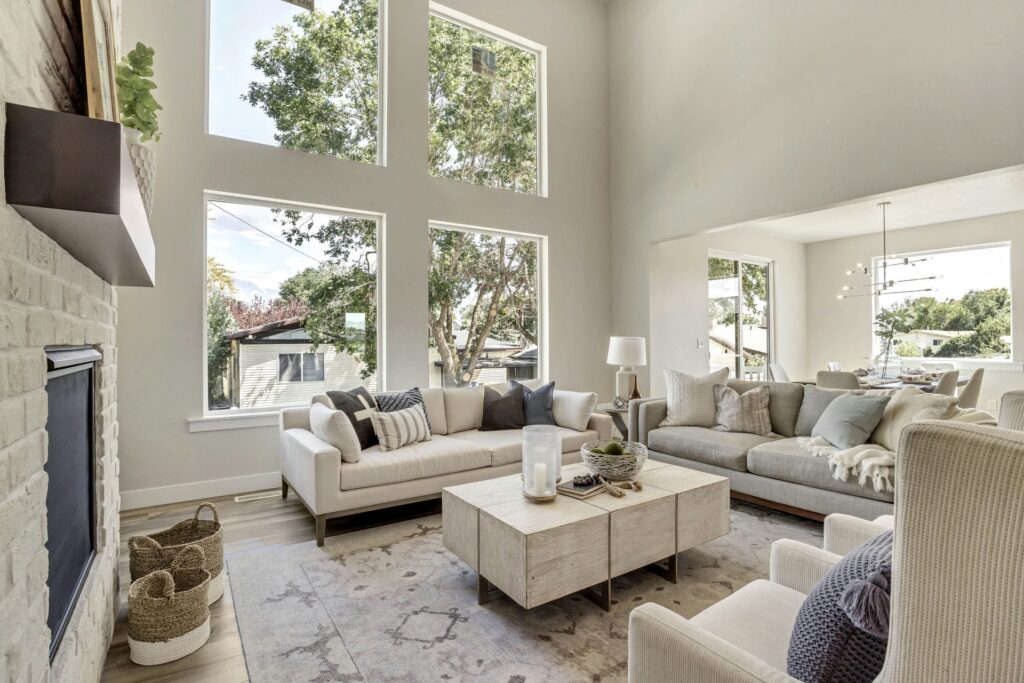
Floor Plan Layout Main Floor 2402 Sq. Ft. to 2412 Sq. Ft. Lower Floor 2518 Sq. Ft. Lower Floor w/ Apartment 2518 Sq. Ft. 2402 Sq. Ft. to 2412 Sq. Ft. 2518 Sq. Ft. 2518 Sq. Ft.
