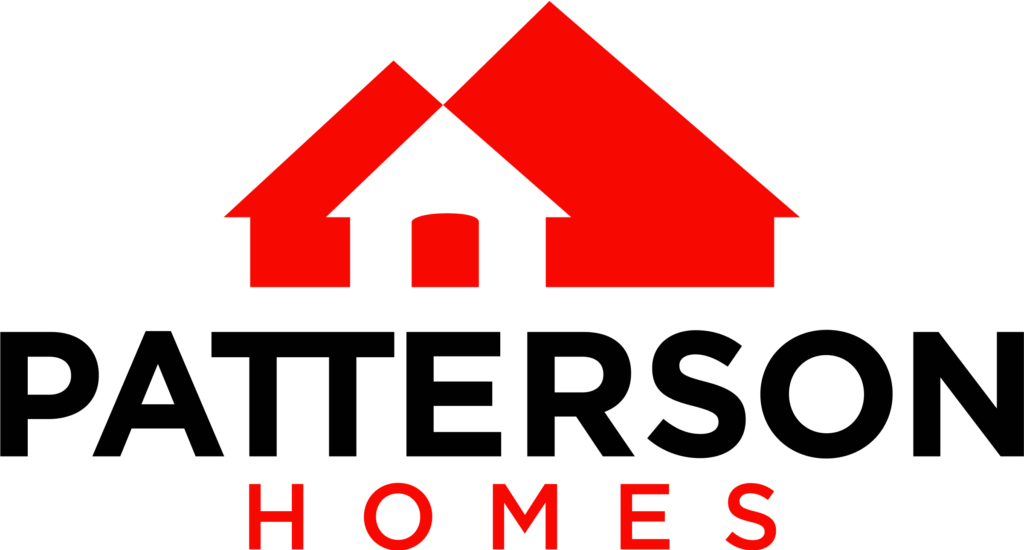4047 N Ophir Dr #401, Eagle Mountain, UT 84005
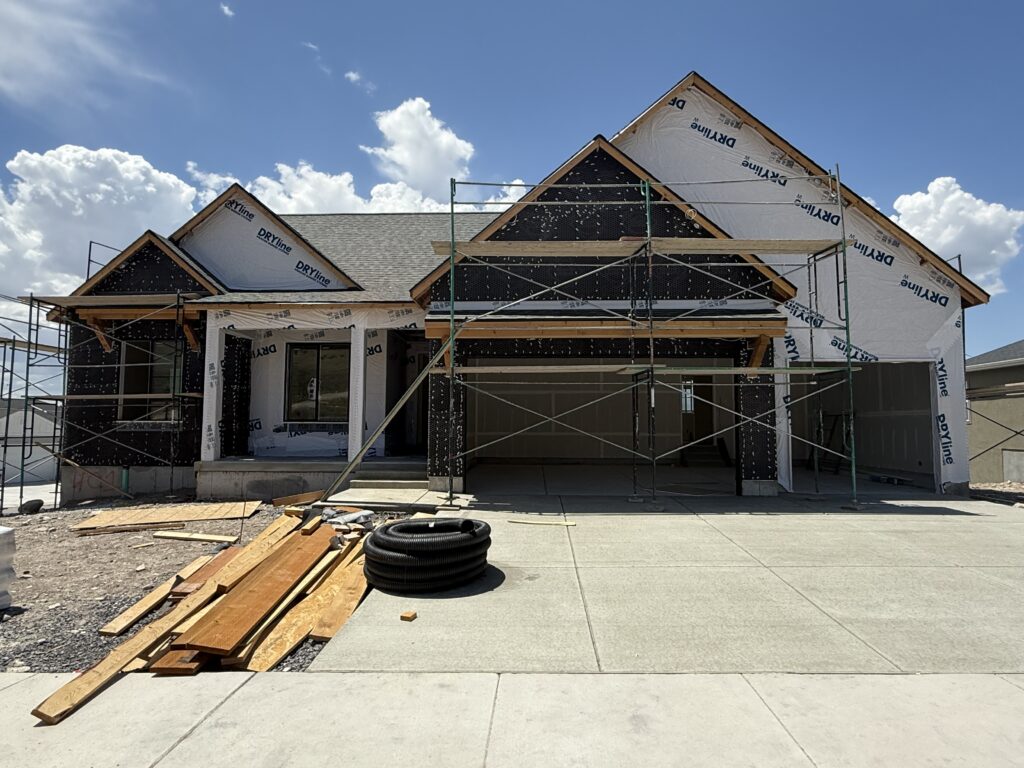
Beautiful Rambler with Mountain Views – The Jackie Floor Plan in Eagle Mountain The Jackie floor plan is a beautifully designed rambler that blends comfort, elegance, and functionality—perfect for modern family living. Located in a scenic Eagle Mountain neighborhood, this home offers elevated living with thoughtfully curated spaces and breathtaking views of the surrounding mountains […]
61 N 2430 W #6, Lehi, UT 84043

Bright & Stylish New Home – The Brooke Floor Plan Welcome to this beautifully designed home featuring the popular Brook floor plan, where comfort meets contemporary elegance. This spacious rambler offers an open-concept layout with 9-foot and vaulted ceilings that create a light, airy atmosphere throughout the home. The modern kitchen is a showpiece, complete […]
105 N 2430 W #2, Lehi, UT 84043
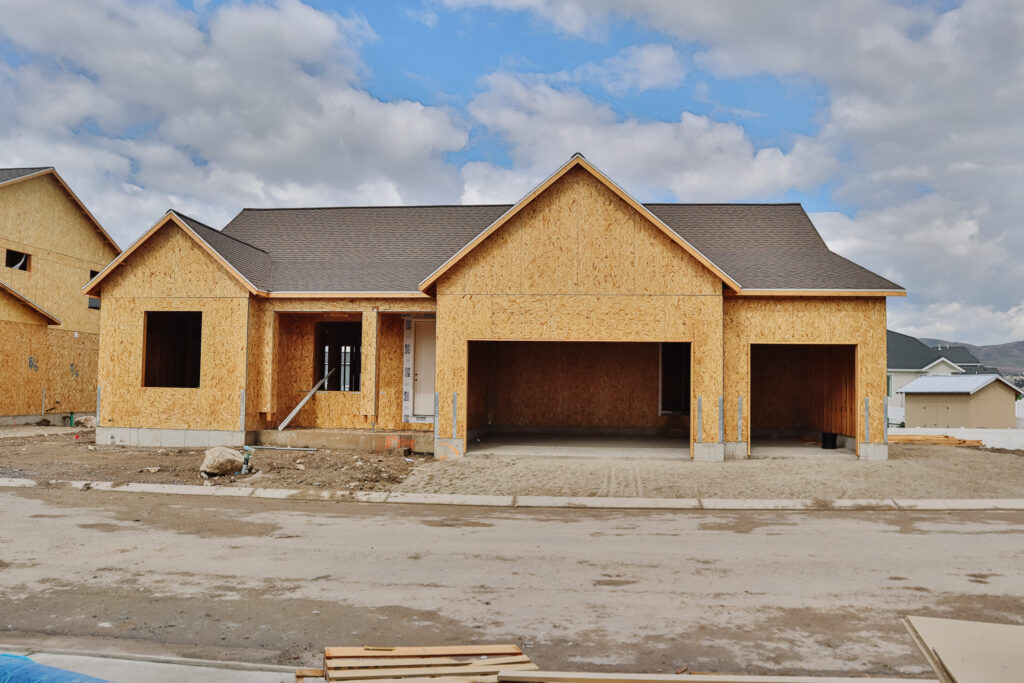
Elegant Main Floor Living – The Autumn Rambler in a Desirable Lehi Community Don’t miss your chance to own the only Autumn floor plan being built in this sought-after Lehi neighborhood. This stunning rambler offers 3 spacious bedrooms and 2 bathrooms, all thoughtfully arranged on the main level with a modern open-concept layout. Inside, the […]
1362 S 1960 W #3, Lehi, UT 84043
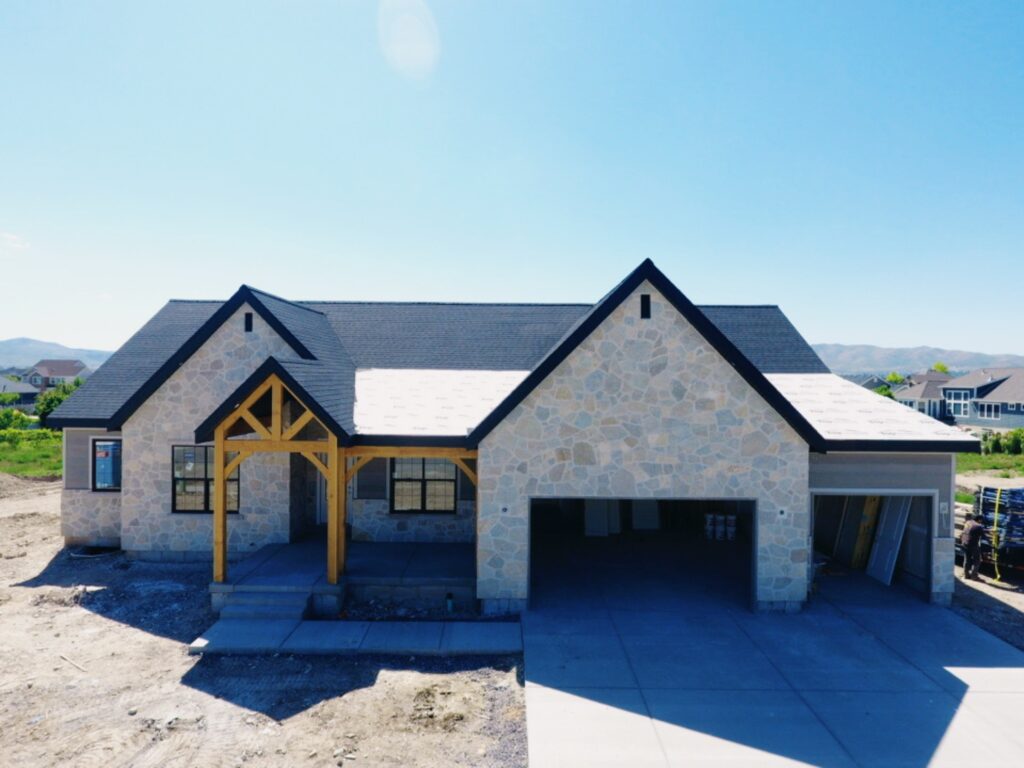
Elegant Main Floor Living – The Eleanor Rambler in a Desirable Lehi Community Experience refined comfort and luxurious main-floor living with the Eleanor Rambler, a beautifully crafted home designed for both everyday living and effortless entertaining. This spacious rambler features expansive common areas, including a large great room, gourmet kitchen, and open dining area that […]
5523 N Honey Suckle Way #607, Eagle Mountain, UT 84005
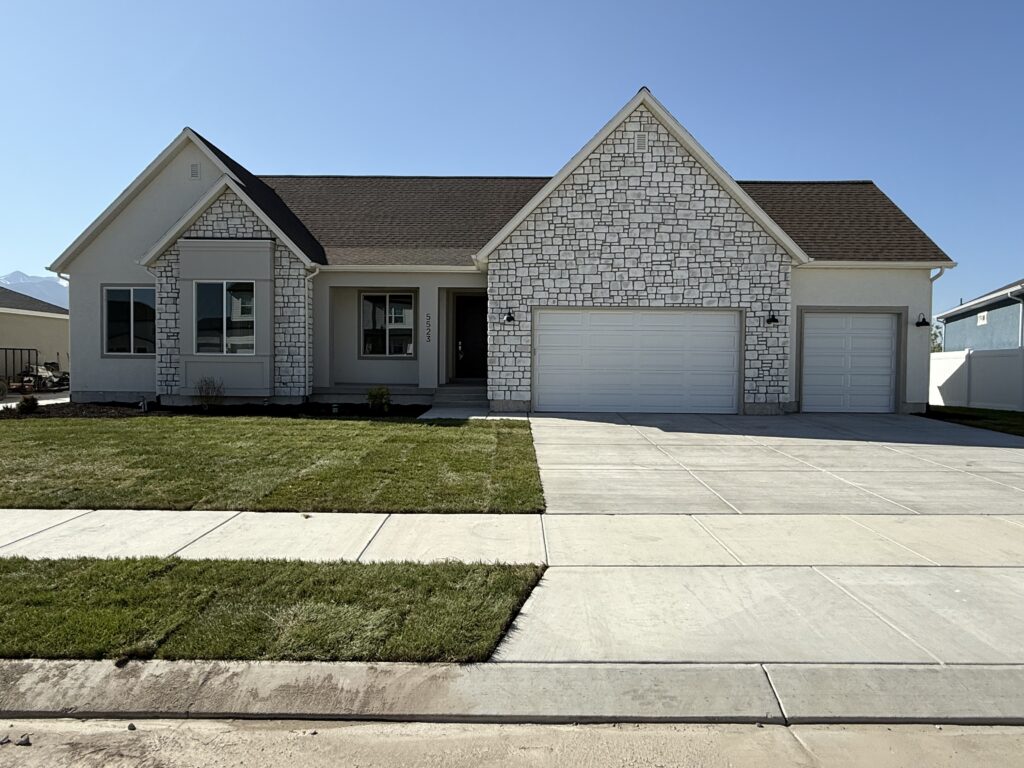
Stunning Brook Rambler – Available This May! The Brook floor plan brings modern comfort and thoughtful design to this beautiful transitional-style rambler, set for completion in May. Featuring three spacious bedrooms, two baths, and a dedicated home office, this home is designed for both functionality and style. The 12′ great room is bathed in natural […]
The Aurora
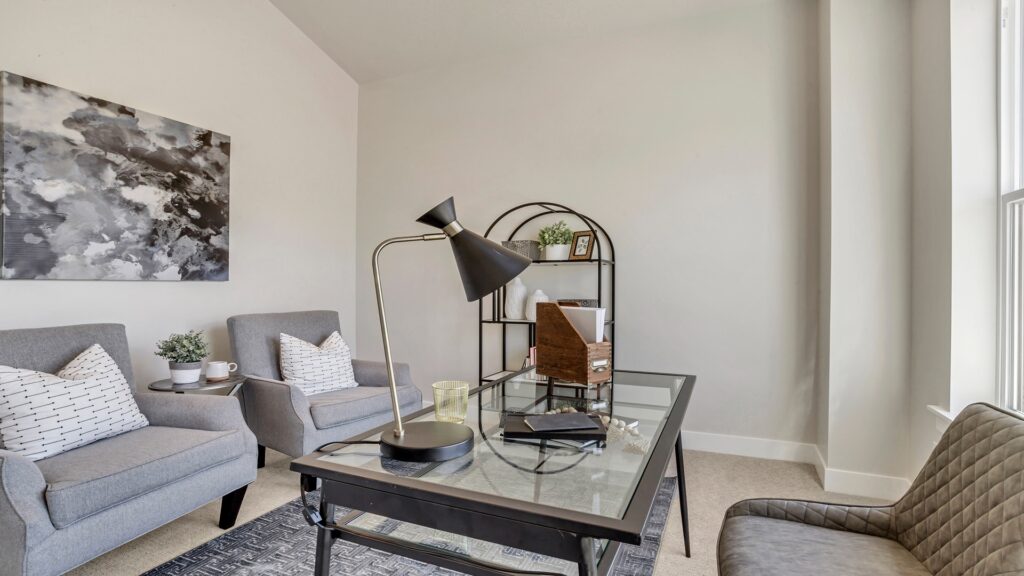
Floor Plan Layout Main Floor 2292 Sq. Ft. Basement 2411 Sq. Ft. 2292 Sq. Ft. 2411 Sq. Ft.
The Elizabeth
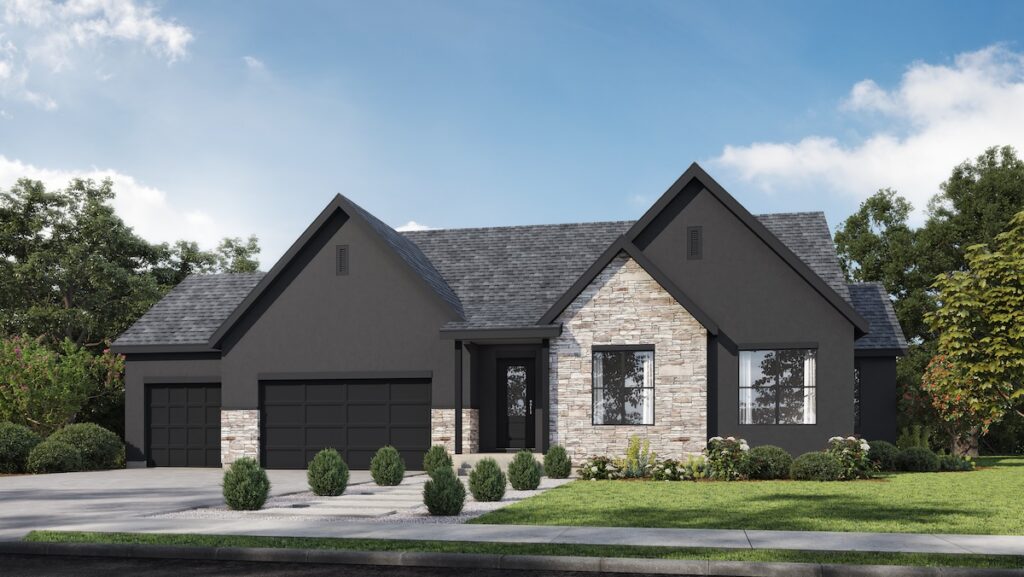
Floor Plan Layout Main Floor 2578 Sq. Ft. Basement 2618 Sq. Ft. Garage 2578 Sq. Ft. 2618 Sq. Ft.
The Jackie
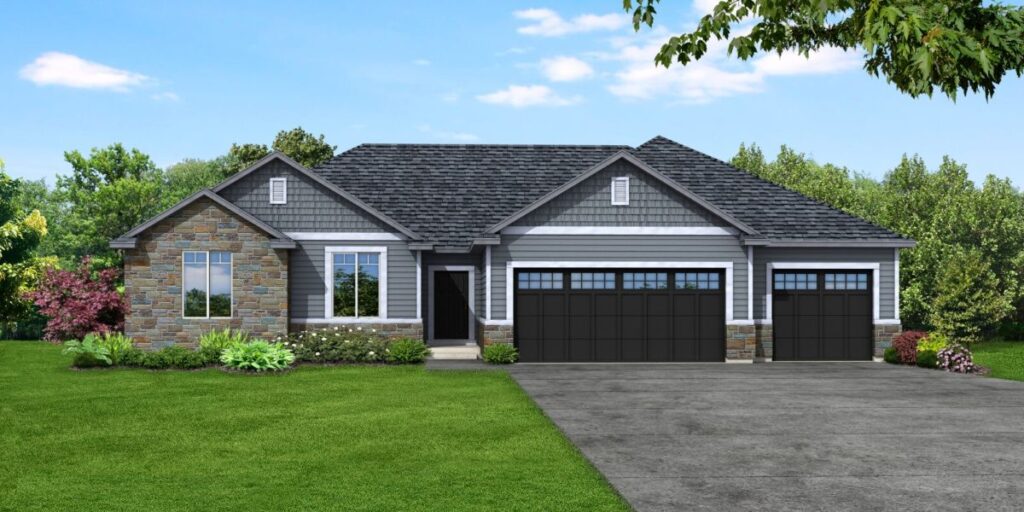
Floor Plan Layout Main Floor 1676 to 1684 Sq. Ft. Basement 1687 to 1725 Sq. Ft. 1676 to 1684 Sq. Ft. 1687 to 1725 Sq. Ft.
The Brooke
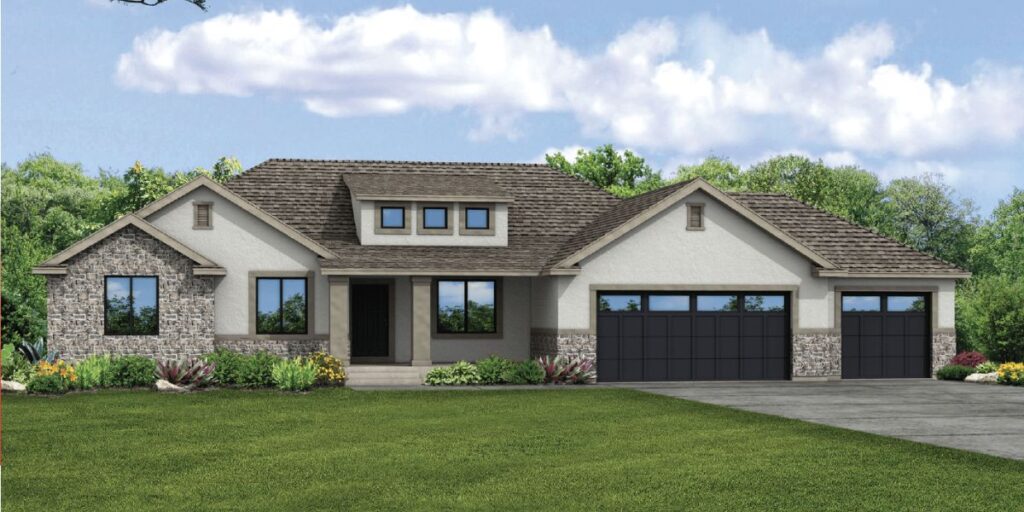
Floor Plan Layout Main Floor 1807 to 1872 Sq. Ft. Basement 1926 to 1990 Sq. Ft. 1807 to 1872 Sq. Ft. 1926 to 1990 Sq. Ft.
The Autumn
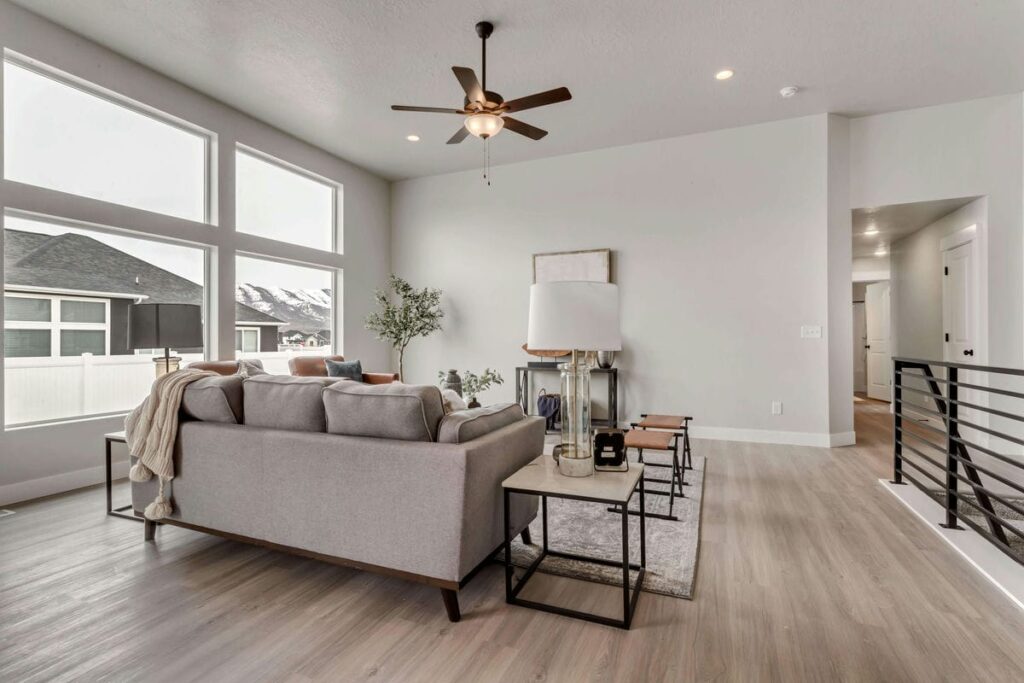
Floor Plan Layout Main Floor 1937 Sq. Ft. Basement 2042 Sq. Ft. 1937 Sq. Ft. 2042 Sq. Ft.
