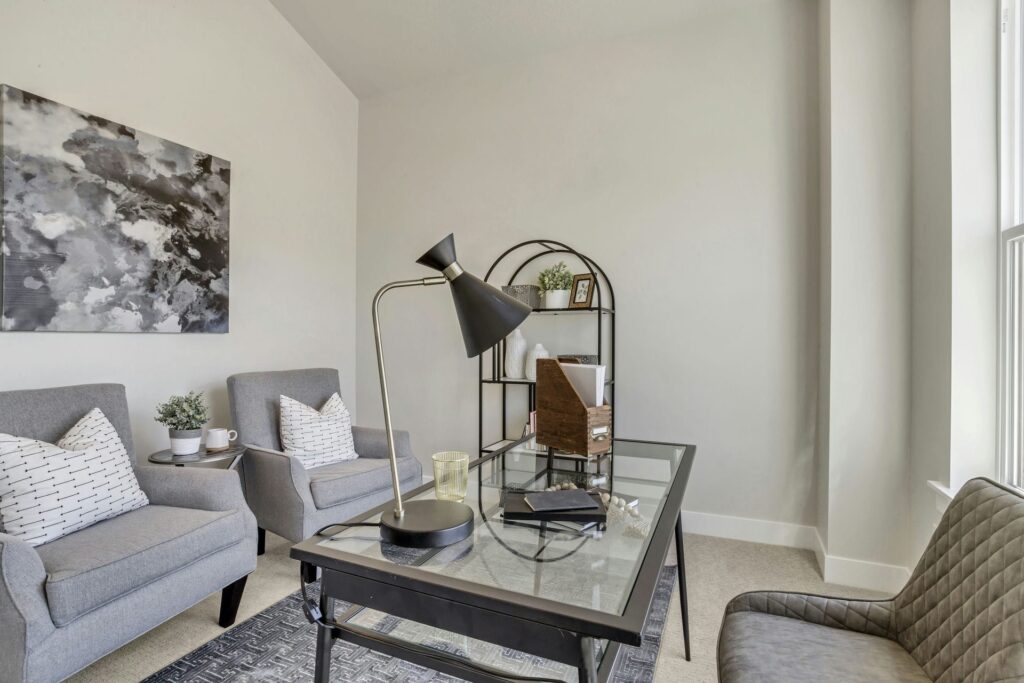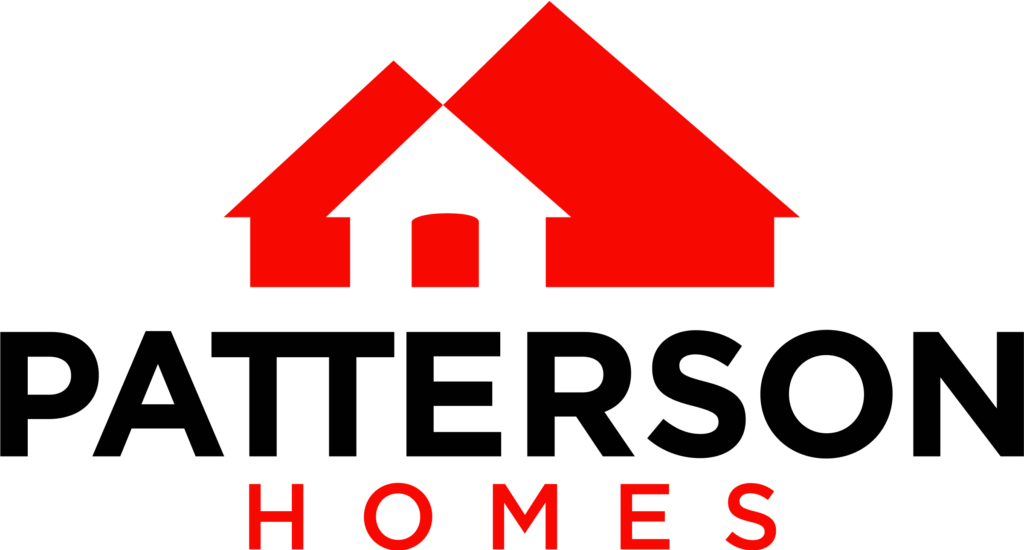4120 N Mercur Dr, Eagle Mountain, UT 84005

1347 W 425 S Lehi, UT 84043

1054 N 930 E #63, American Fork, UT 84003

1049 N 930 E #59, American Fork, UT 84003

418 E 1290 S, Payson, UT 84651

The Lilly

Floor Plan Layout Main Floor 1043 Sq. Ft. Upper Floor 1414 Sq. Ft. Basement 1109 Sq. Ft. 1043 Sq. Ft. 1414 Sq. Ft. 1109 Sq. Ft.
The Roslyn

Floor Plan Layout Main Floor 1170 Sq. Ft. Upper Floor 1266 Sq. Ft. Basement 1278 Sq. Ft. 1170 Sq. Ft. 1266 Sq. Ft. 1278 Sq. Ft.
The McKenzie

Floor Plan Layout Main Floor 1649 Sq. Ft. Upper Floor 930 Sq. Ft. Basement 1742 Sq. Ft. 1649 Sq. Ft. 930 Sq. Ft. 1742 Sq. Ft.
The Tracie

Floor Plan Layout Main Floor 1300 Sq. Ft. Upper Floor 1567 Sq. Ft. Basement 1412 Sq. Ft. 1300 Sq. Ft. 1567 Sq. Ft. 1412 Sq. Ft.
The Madison

Floor Plan Layout Main Floor 1819 Sq. Ft. Upper Floor 1131 Sq. Ft. Basement 1909 Sq. Ft. 1819 Sq. Ft. 1131 Sq. Ft. 1909 Sq. Ft.

